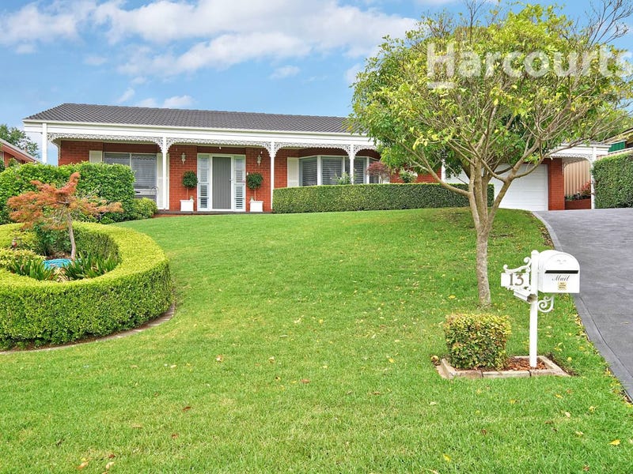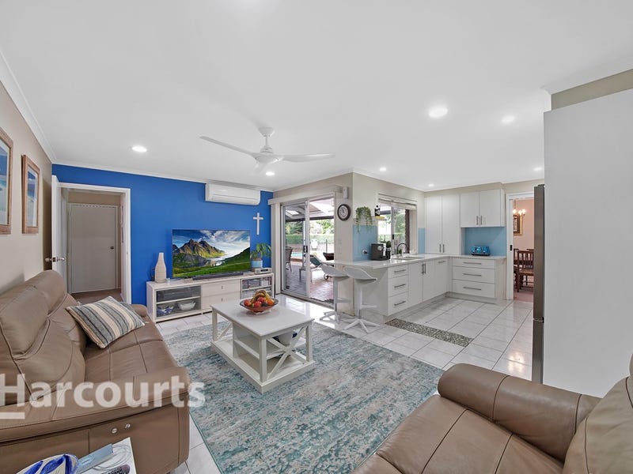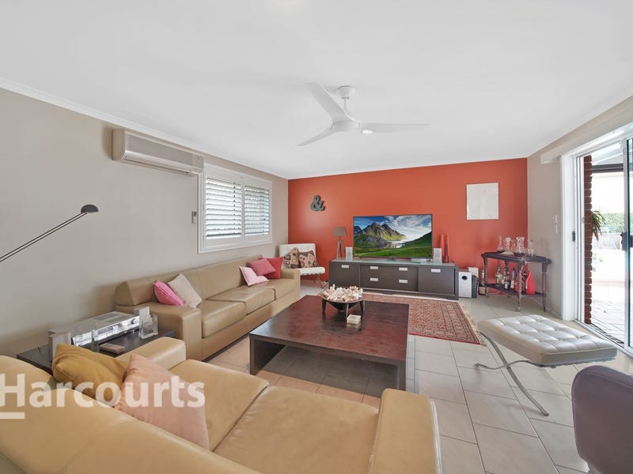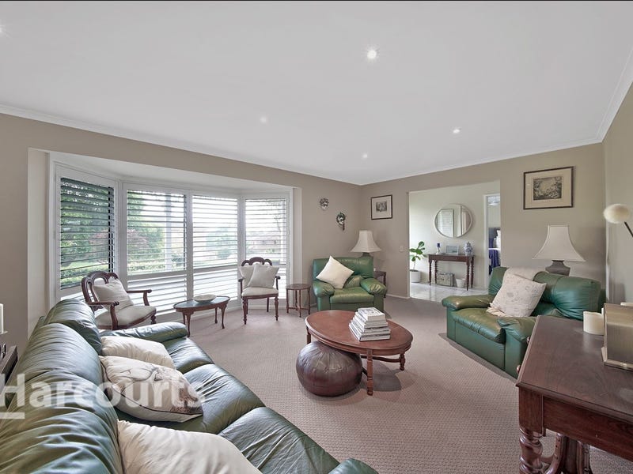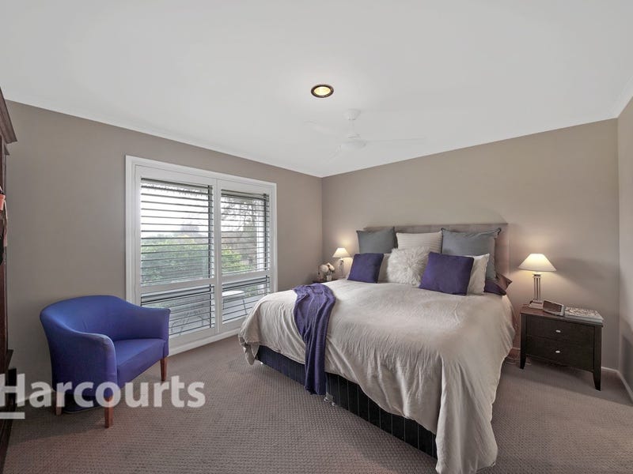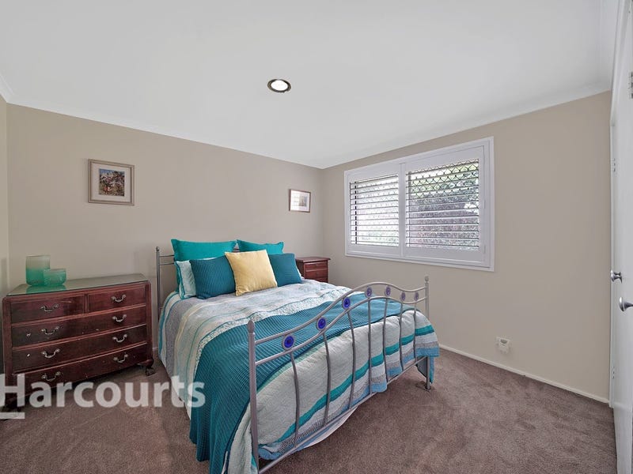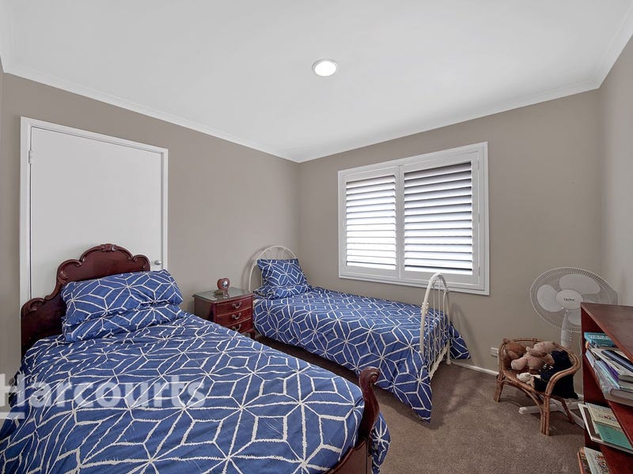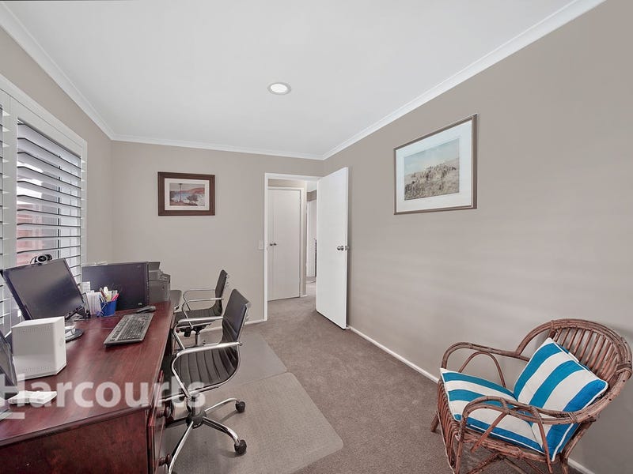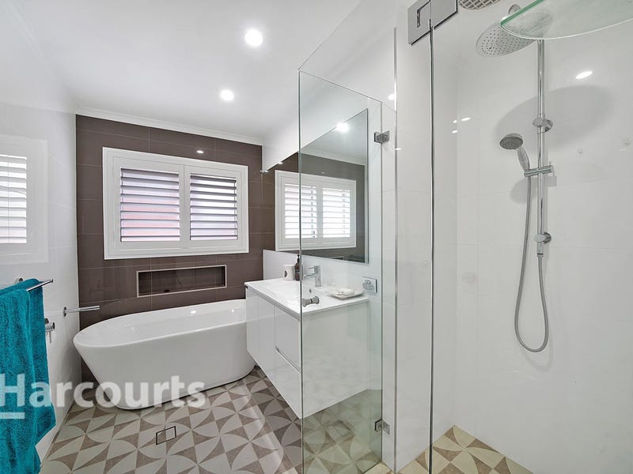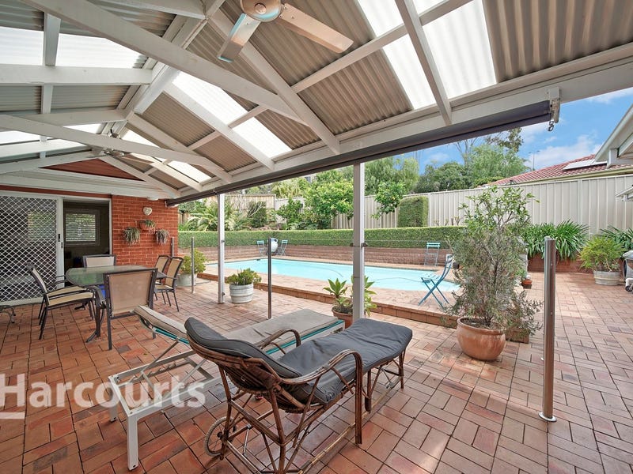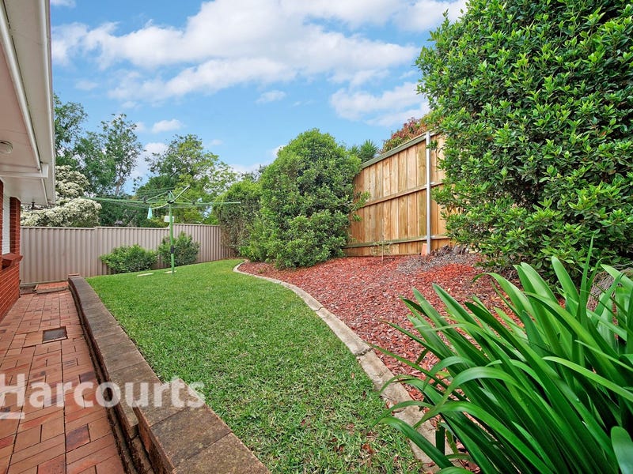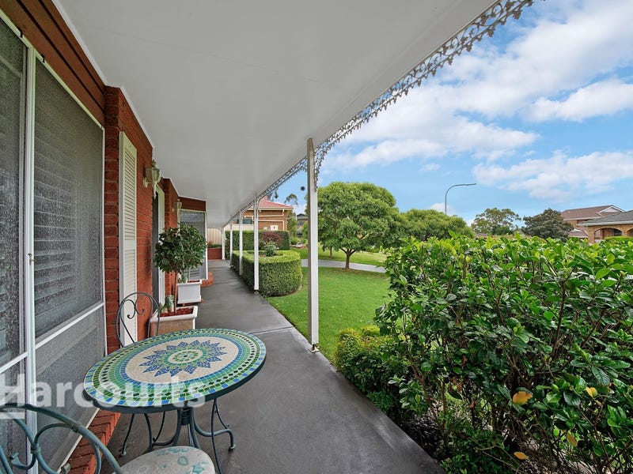13 Forresters Close, WOODBINE NSW 2560
Another SOLD by Harcourts - 02 4628 7444
Nestled privately away in a stunning and leafy cul-de-sac street, surrounded by quality built homes, this property is the benchmark! Positioned on the high side of the street, this home will make you feel like you are the ‘king of the castle’!
Positioned on a massive 893m2 block, the home oozes street appeal and is framed by beautifully landscaped gardens and rolling green lawns.
The home offers a generously proportioned floor plan with an abundance of living spaces over three areas. It’s a perfect large family home, or for those requiring multi-family living. The property’s layout can be easily modified into two separate residences under the one main roof!
Fussy buyers will be impressed by the meticulous attention to detail throughout; this is a home that’s been loved and cared for by houseproud owners.
The main bedroom is privately tucked away at the front of the home, away from the children’s bedrooms. The master bedroom is king-sized with a large walk-in wardrobe and a stunning new en suite bathroom. The three (3) children’s bedrooms are king-sized with built-in wardrobes. This home also features a sizeable bedroom-sized home office – a perfect workspace for teenage children or small business professional.
A full bathroom services the children’s bedrooms and includes a separate toilet that’s all been recently renovated and presents like new. It consists of a beautiful freestanding bath, floor-to-ceiling tiling feature walls, ultra-modern frameless shower screen and handy wall inset niche.
The centrepiece of every home is its kitchen, and this is a kitchen without exception – it’s loaded with cupboards, drawers and pantry storage. The kitchen also includes top of the range Miele induction cooktop, steam oven, pyrolytic oven, combo oven/microwave, rangehood, integrated dishwasher, Zippy hot/cold water tap and dual under-mount kitchen sinks. All this is finished with stunning Caesarstone benchtops, glass splashbacks and a breakfast servery with room for two stools.
The indoors flows effortlessly to the outdoors through a glass sliding door onto the large covered alfresco area. This is the ultimate all-year-round entertainment area for the large family, and is also the perfect space to watch your children play or swim in the beautiful saltwater in-ground pool.
Other features include stunning plantation shutters throughout, 6.6kw – 22-panel solar system, brand new driveway, security camera supported with Wi-Fi, security lighting front and back, auto garage opener, recently restored roof, two split-system air conditioners, three whirlybirds on the roof, select ceiling fans, and new floor coverings.
This property is ideally located within walking distance of Leumeah Railway Station, West’s Leagues Club and is handy to the M5 and M7 Motorway. It just doesn’t get any better or more convenient than this!
* Harcourts The Property People has made every effort to obtain the information regarding these listings from sources deemed reliable. However, we cannot warrant the complete accuracy thereof subject to errors, omissions, change of price, prior sale or withdrawal without notice.
