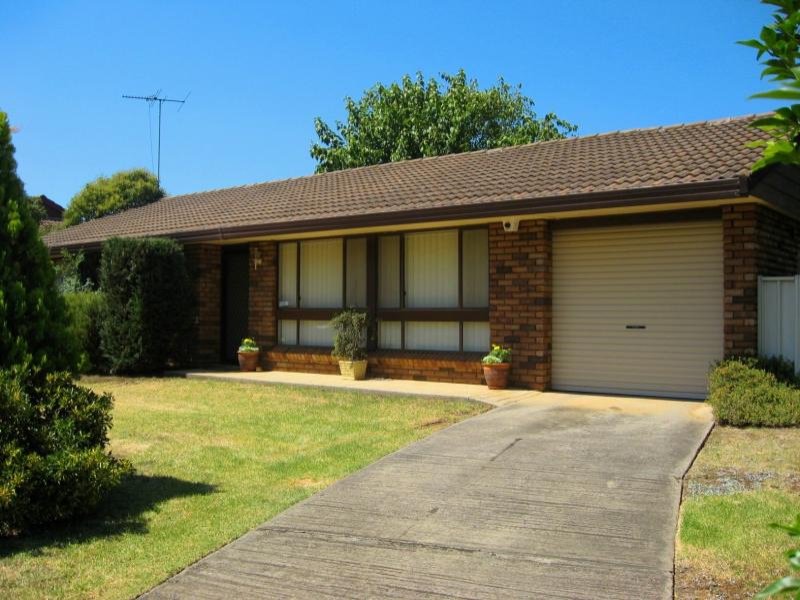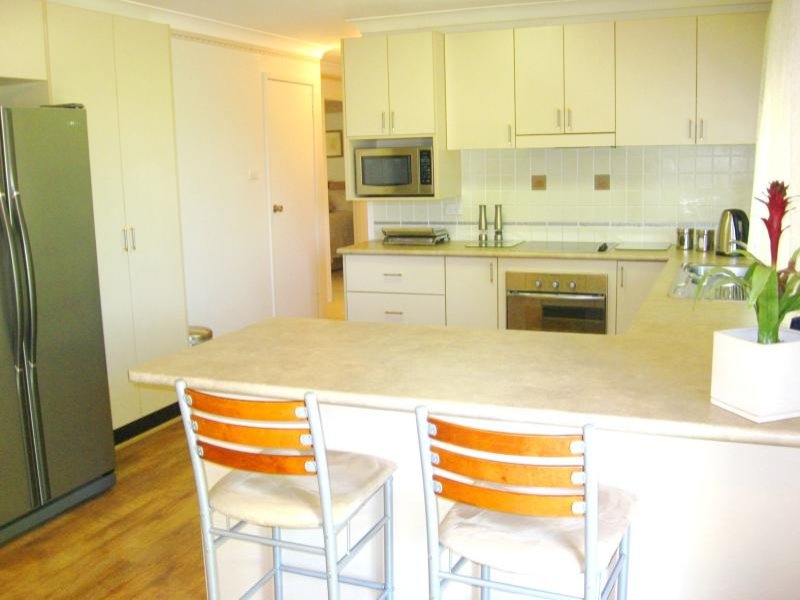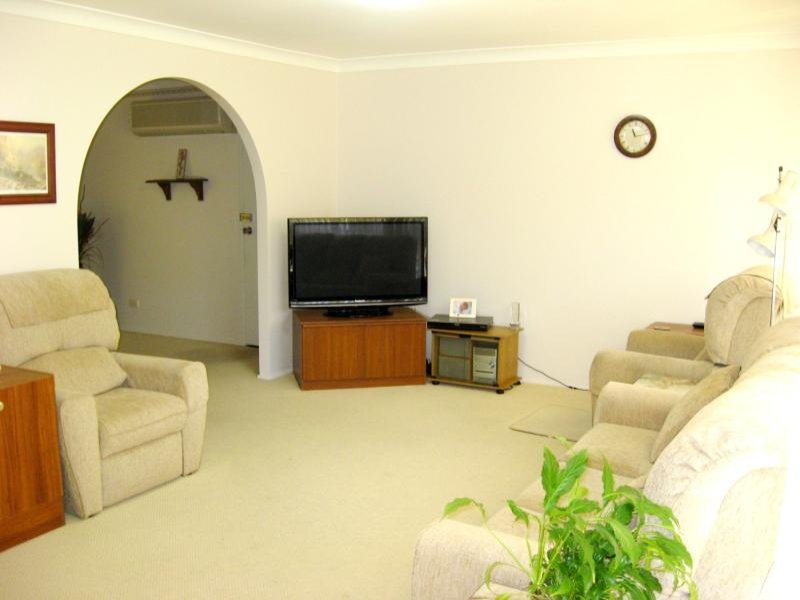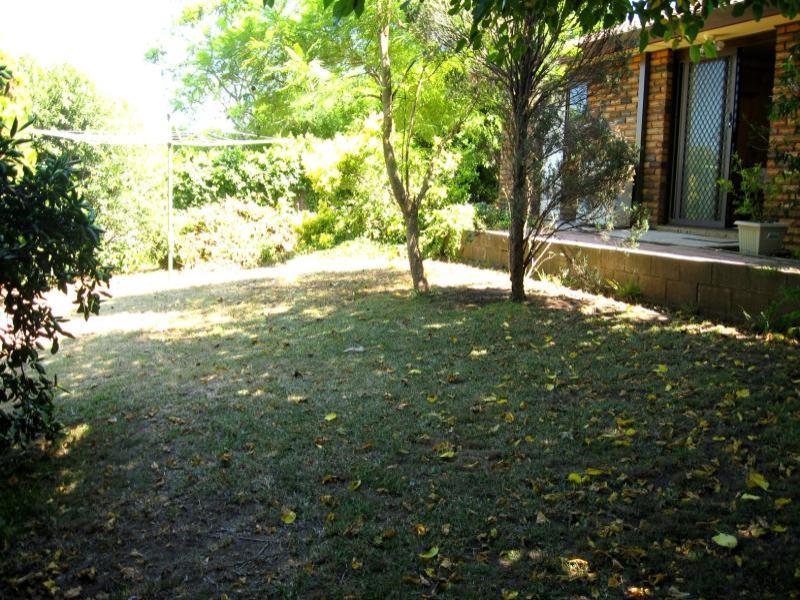MINTO NSW 2566
PRICE REDUCED - TO BE SOLD
:: Yes – Totally renovated kitchen
:: Yes – Single garage + off street parking
:: Yes – Large L-Shaped lounge and dining
This would be the tidiest home available in this price range, boasting flawless presentation throughout.
Classic ‘Masterton’ floor plan with three big bedrooms all with built-in wardrobes. Featuring open plan flowing living areas, a genuine lounge room, and a separate breakfast/dining room. The centrepiece of this home is the stunning state-of-the-art kitchen, fitted with quality appliances and the added convenience of a breakfast bar for the kids.
Quality floating timber floors and comfortable air conditioning all add to the sense that this owner has spared no-expense with this home.
A large sliding door opens onto the large rear patio overlooking the generous backyard. The home also features a single garage with the slab & footings for a carport already poured at the side of the home – all you have to do is build the carport.
All of this is positioned on a generous 557m2 block in a cosy cul-de-sac location. Ideally located within walking distance of the railway station, shops and schools with off street parking for two additional vehicles.









