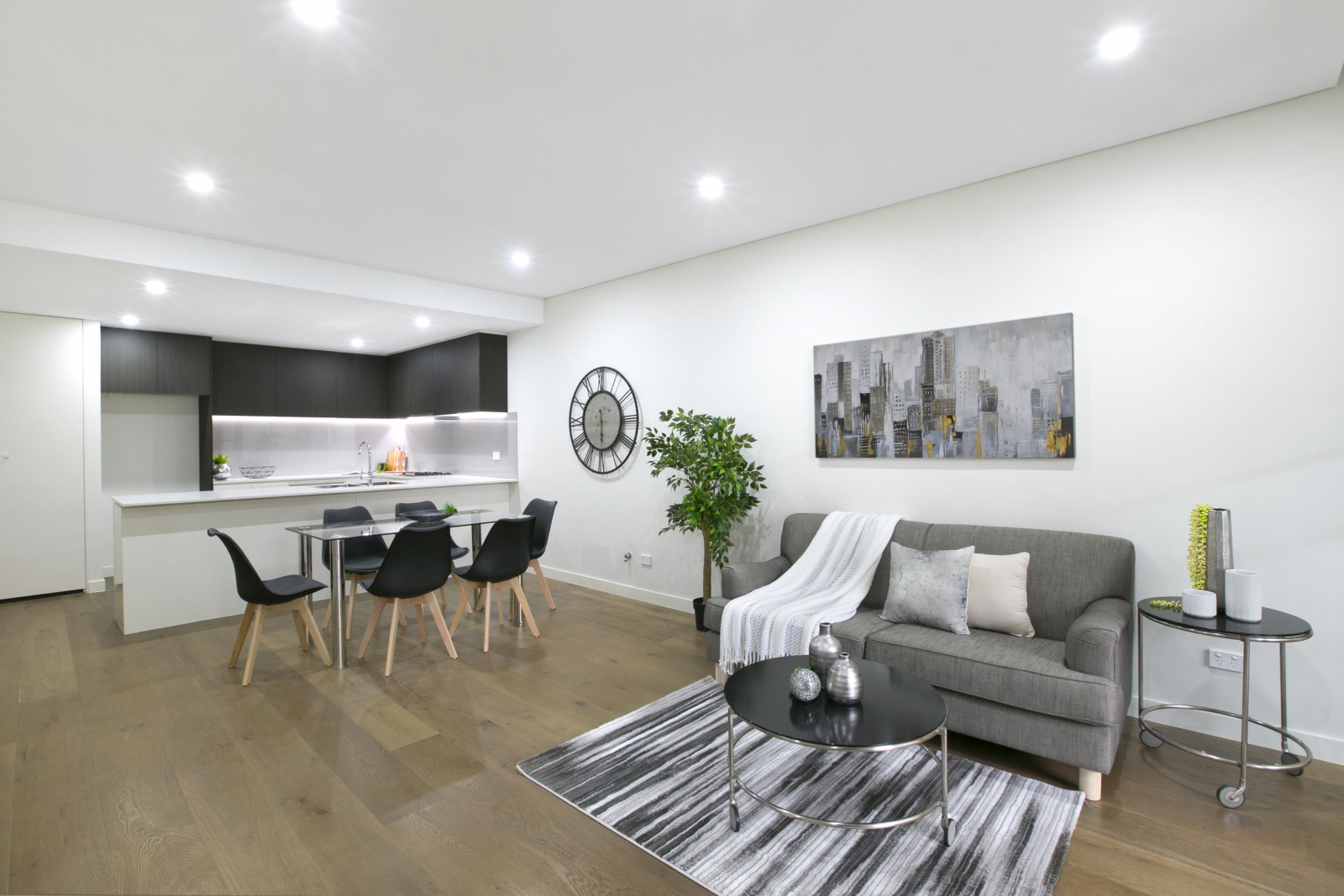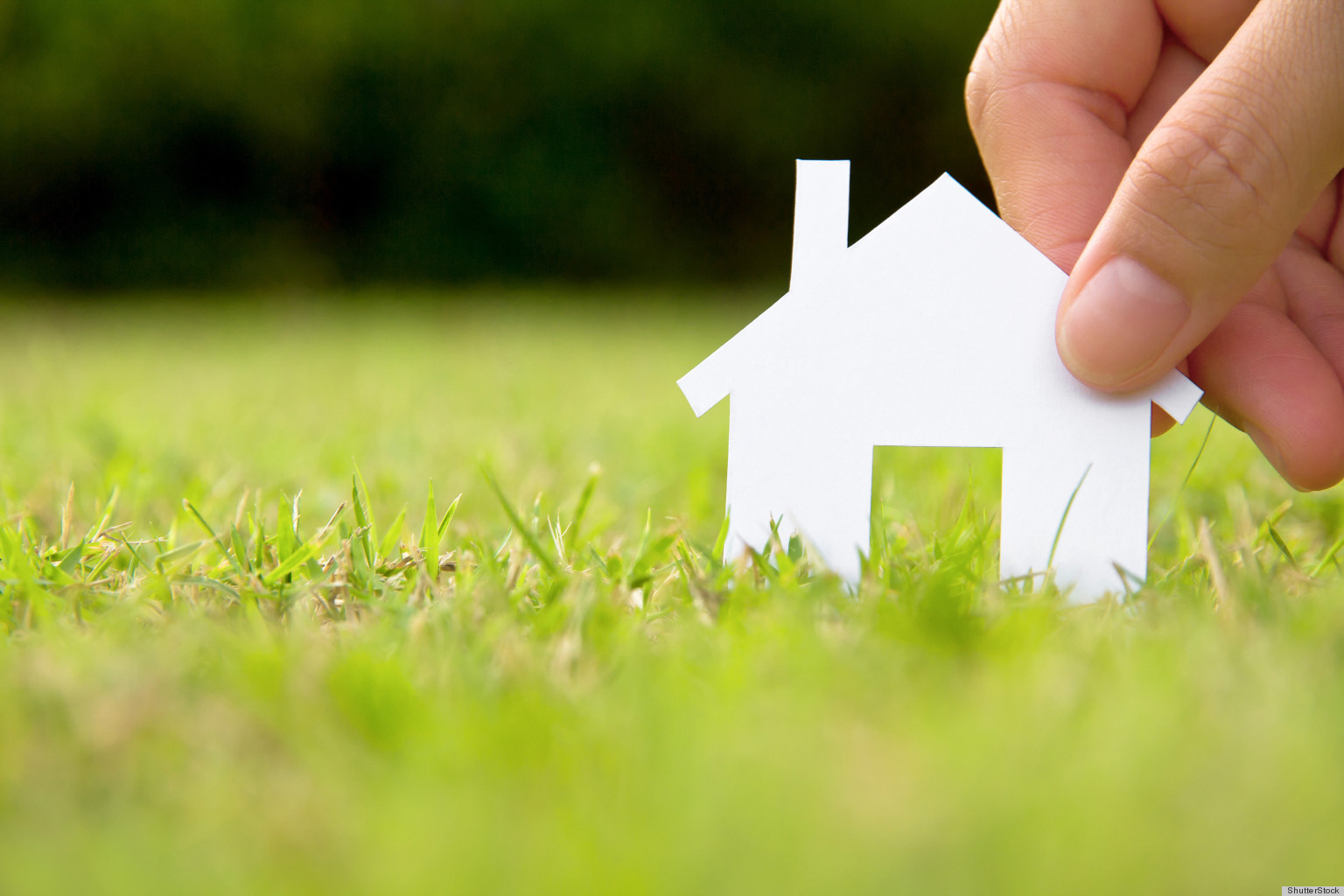128 Abington Crescent, Glen Alpine NSW 2560
Another Sold by Harcourts - 02 4628 7444
Freshly painted throughout and featuring tiled traffic areas, this property has all of the qualities to suit the most astute buyer.
Welcoming you into this striking home is the charming formal lounge room, the perfect place to unwind, warmed by the built-in gas fireplace.
A large study space is the perfect place to work from home, it could also be utilised as a formal dining. Brilliantly integrated into the home, this space provides convenient access and the potential to be transformed into so much more.
The hub of this family home is the kitchen, and this is certainly a kitchen without exception. An outlook like no other, this kitchen provides a vast view of the backyard and perfectly complements indoor/outdoor living at its best. This stunning timber kitchen offers ample bench space and is fitted out with stainless steel appliances including a Westinghouse fan forced oven, five-burner gas cooktop and dishwasher. This kitchen truly provides all of the necessary tools for any home cooking professional.
Light-filled and dynamic, the main living area offers a vast view of the backyard and beyond. Well connected to the outdoor entertaining area, characterised by vaulted ceilings and temperature controlled with a split system air conditioner, this is the ultimate space for all to appreciate.
The king-sized master bedroom is the perfect space to retire and provides a parent’s retreat or the option of a fourth bedroom. This space is fulfilled with plantation shutters, a split-system air conditioner, a sleek updated ensuite and a walk-in robe with ample space on offer.
All additional bedrooms in the home are spacious and well-appointed with double built-in wardrobes. These bedrooms are centred around the oversized, updated main bathroom which features a separate frameless shower and corner bath as well as a pristine mirrored vanity
With no-neighbours backing onto the property, you are provided with uninterrupted picturesque panoramic views to be enjoyed from within the oversized, covered entertaining area. The spectacular backyard also comprises a large, grassed area, perfect for kids to play and there is ample room for the addition of a swimming pool (S.T.C.A).
The home is complete with ample off-street parking and a double garage with internal access for added convenience
Inclusions You’ll Love Are:
– Large internal laundry with a separate toilet and backyard access
– Car accommodation is a double lock-up garage with internal access
– Dual side access and garden shed.
– Linen cupboard both upstairs and downstairs, providing ample storage space
* Harcourts The Property People has made every effort to obtain the information regarding these listings from sources deemed reliable. However, we cannot warrant the complete accuracy thereof subject to errors, omissions, change of price, prior sale or withdrawal without notice.























