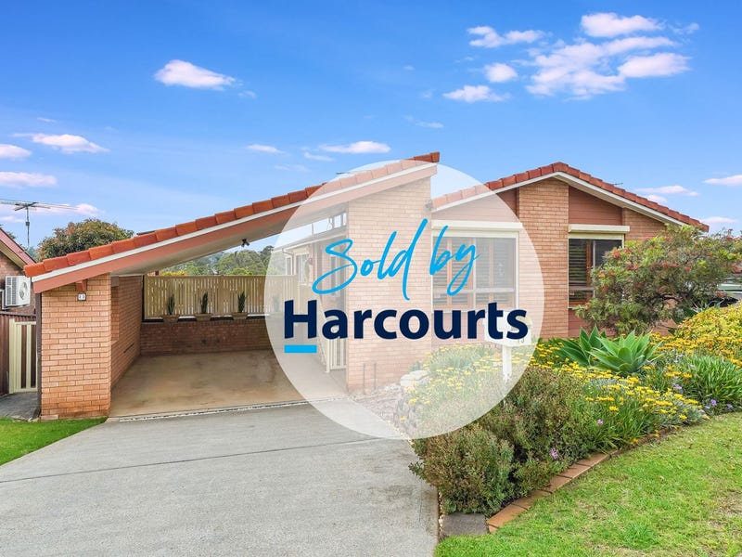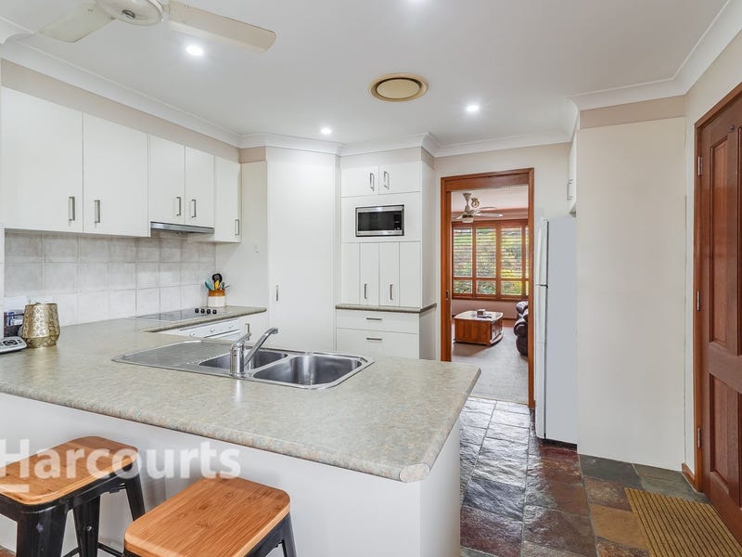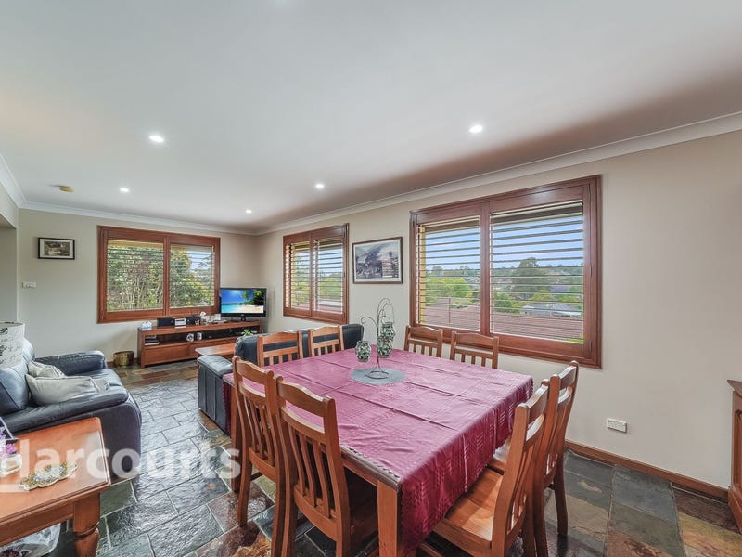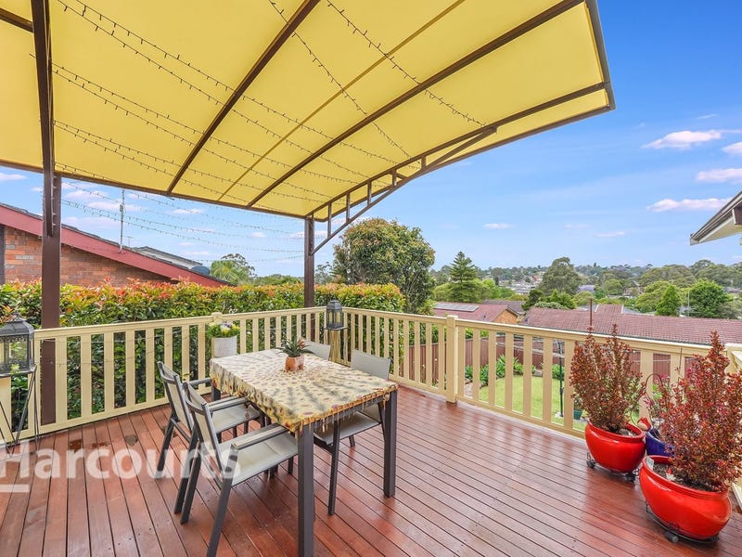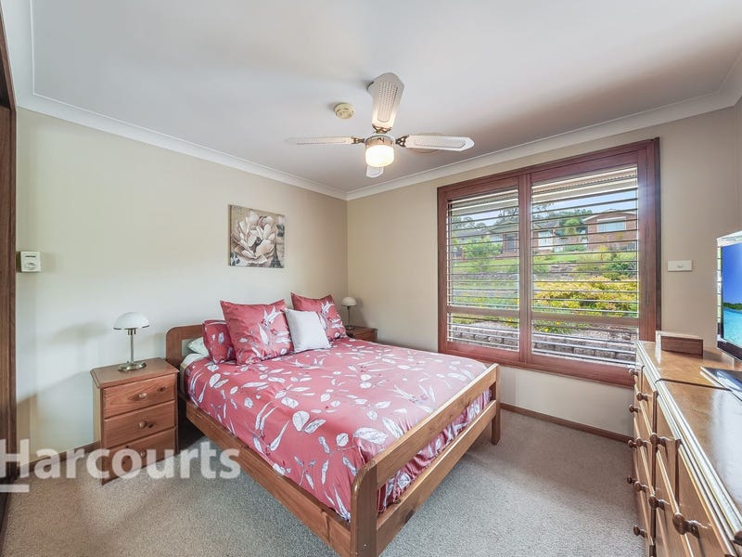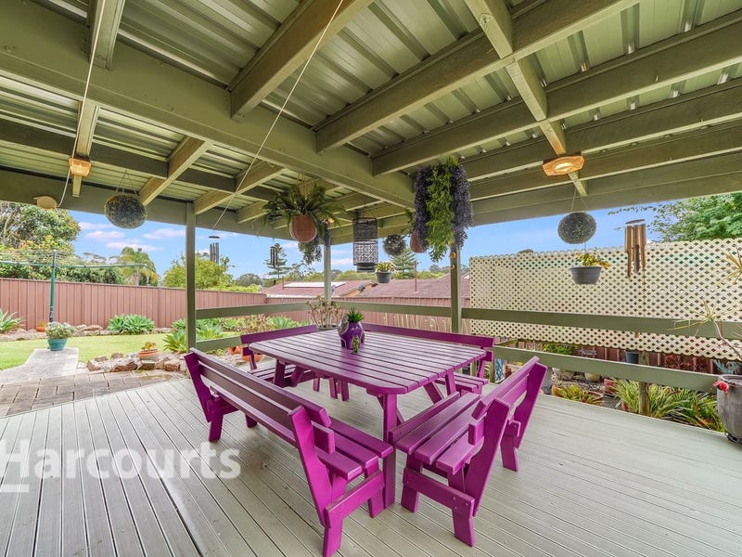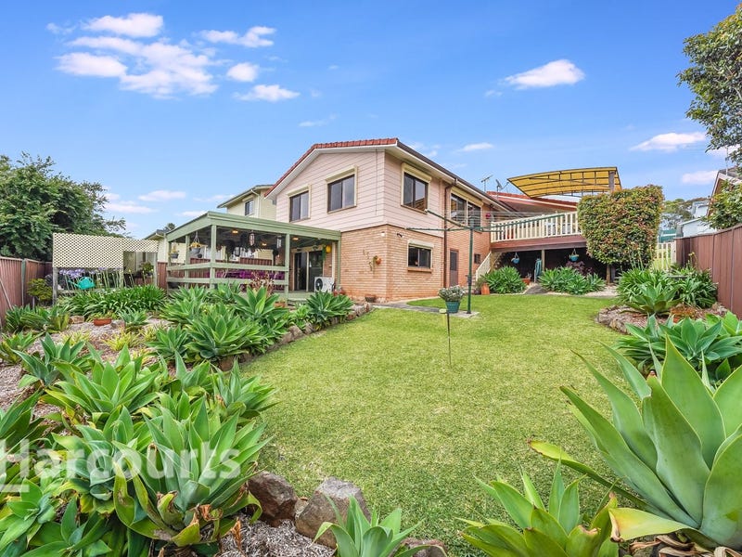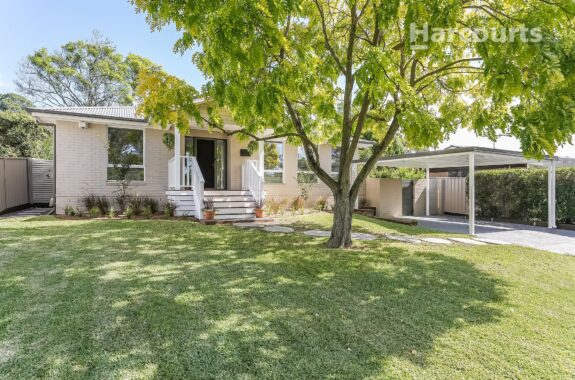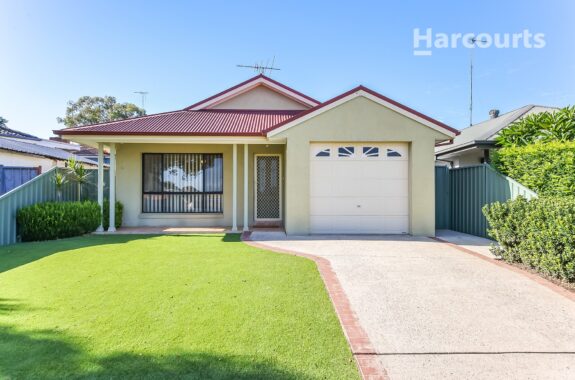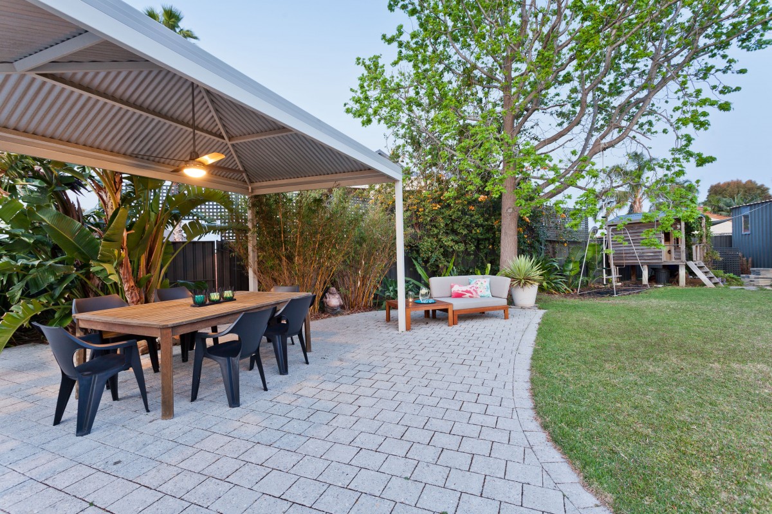13 Fern Avenue, BRADBURY NSW 2560
Another SOLD by Harcourts - 02 4623 5570
The home is an ideal purchase for a first home buyer, investor or growing family.
The home has 2 separate entrances and a huge downstairs open plan living space, currently configured as a large carpeted lounge area with split system air con, bar area, bathroom with shower, separate toilet, and laundry, and has double doors leading out to the covered pergola and grassed backyard, all of which would be perfect for visiting in laws or guests that like to stay a while, or to have as an oversized rumpus/teenage retreat or even a huge Man Cave and entertaining space for a large family.
The upstairs offers ducted air con and two more living areas, both with slate floor tiles, being the Kitchen and living, which has a well-appointed kitchen with lots of cupboard space, and access to the lower level via a spiral staircase, and the living and dining with downlights, and decked outdoor seating area. There is also a renovated bathroom with floor to ceiling tiles and separate toilet.
There are also electric security shutters and views over Bradbury and all the purple blossom on the Jacaranda trees at this time of year from the upper deck.
Located close to Campbelltown Hospital, local Schools, and Bradbury Shopping Village as well as commuter links.
YES – 2 separate entrances
YES – Huge under downstairs open plan living space
YES – Multiple living areas
YES – Pergola entertaining area and decked seating area
YES – Electric security shutters, oversized carport with 8 solar panels
Harcourts Lifestyles has made every effort to obtain the information regarding these listings from sources deemed reliable. However, we cannot warrant the complete accuracy thereof subject to errors, omissions, change of price, prior sale or withdrawal without notice.
