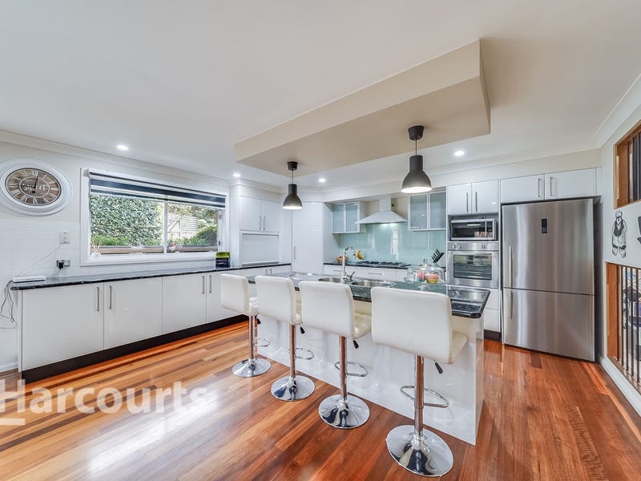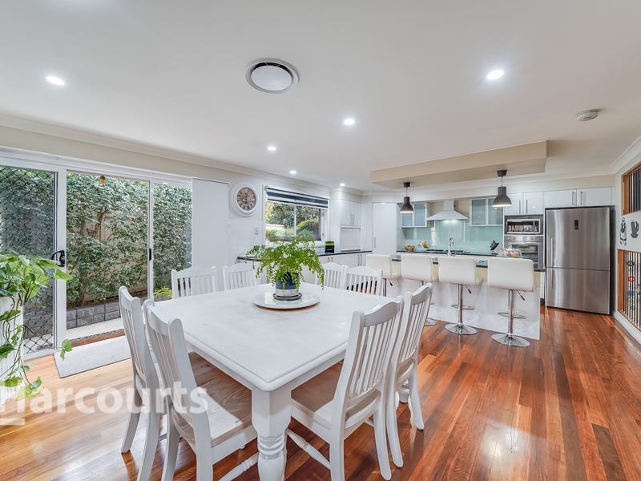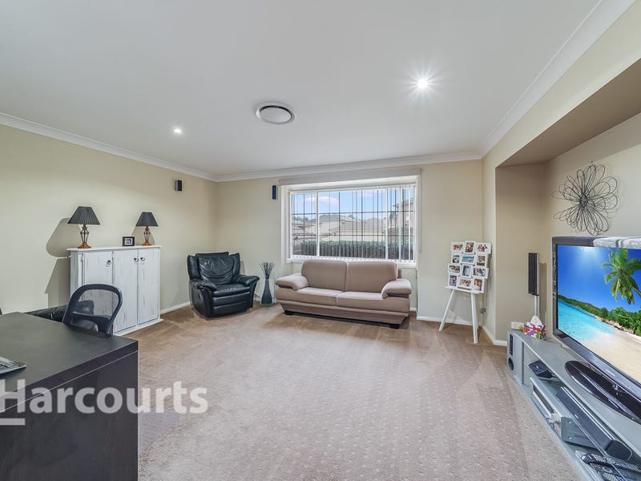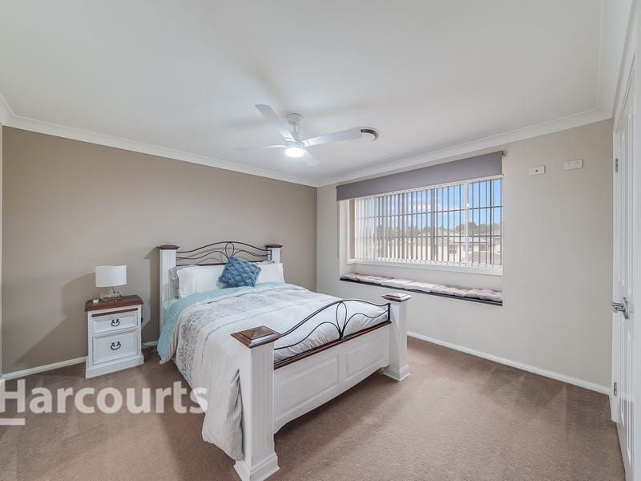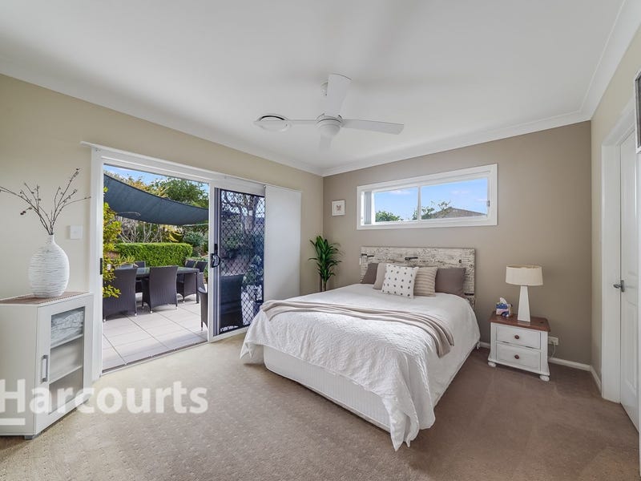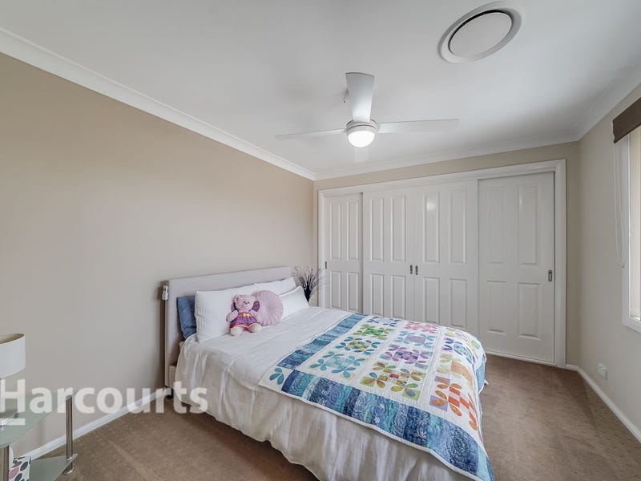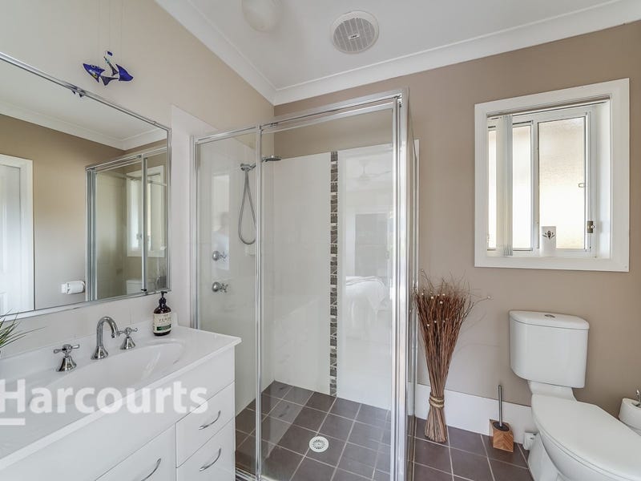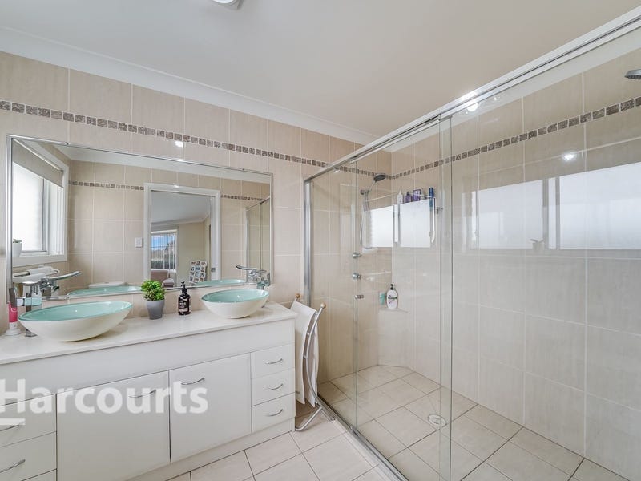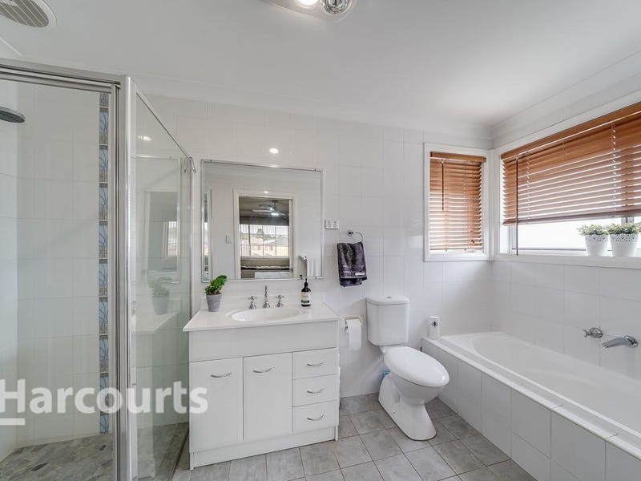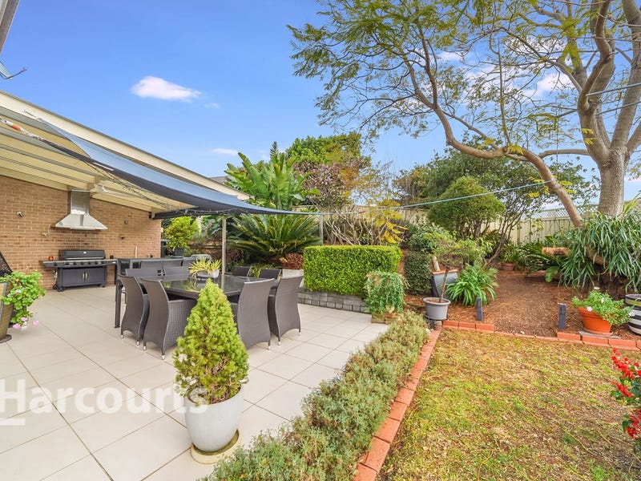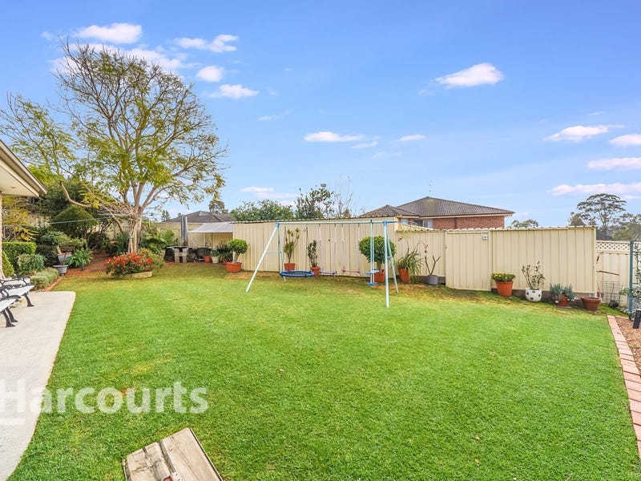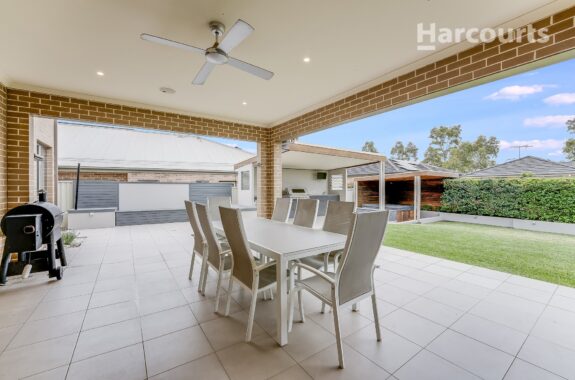17 Danthonia Street, MOUNT ANNAN NSW 2567
Another Property Sold by Harcourts - 02 4628 7444
This beautifully designed family home is the perfect layout for the large OR growing family with the versatility of guest / in-law accommodation downstairs with a king sized bedroom with wardrobe and ensuite bathroom which could easily be converted into a self-contained studio for parents or adult children living at home with living area and kitchenette.
Clever architecture has created a stunning family friendly tri-level design with generous open planned living areas that flow effortlessly with ease throughout the entire residence, creating a seamless indoor and outdoor living experience.
The heartbeat of every home is its kitchen and this is certainly a kitchen without exception. Designed for the home cooking professional with bespoke finishes and an abundance of cupboard, draws, and storage solutions, island bench, 900mm stainless steel appliances and canopy range hood, glass splashbacks, double bowl sink.
Upstairs are four (4) king bedrooms with built in wardrobes and ceiling fans, seating and storage areas with an additional TV room. One of the children’s bedrooms also comes with ensuite access to the main bathroom. The main bedroom is huge with double door entry, sun drenched glass plated windows, huge walk in robe and master sized ensuite bathroom with his and hers shower heads.
Outdoors is a huge backyard with a large covered pergola with built in range hood for your BBQ, entertainment area, an abundance of storage solutions with large garden sheds, underground water storage tank, water feature and pond. The car accommodation is stunning with a 6 car drive through secure carport which adjoins the 2.5 car lock up garage with automated garage door.
Other features include; off street parking for multiple vehicles, landscaped gardens, ducted air conditioning, Australian hardwood timber flooring, heated tile flooring throughout.
Highlights Include;
– Five bedrooms with a large walk in robe and ensuite to the master bedroom, which includes ‘his and hers’ vanity and a double shower.
– BIRs to all other bedrooms including ensuite access to two bedrooms.
– Fifth bedroom is suitable for guest accommodation or in law accommodation.
– Ultra-modern bathroom with separate bath and shower.
– Split level living over three levels, study nook/or additional siting area.
– Formal living and dining areas with ducted r/c air conditioning throughout and Australian hardwood timber flooring throughout.
– Enormous sweeping family living room with heated tiled flooring throughout.
– Large polyurethane kitchen with quality gas appliances, dishwasher, breakfast bar and loads of cupboard space.
– Sunny alfresco entertaining area with a built in range hood for a BBQ, ceiling fan and a landscaped fish pond.
– Double lock up garage plus work space, automatic roller door, internal access and drive through access that leads to a large tandem carport suitable for up to six cars.
– Large internal laundry with plenty of storage and cupboard space.
– In-ground rain water tank.
* Harcourts The Property People has made every effort to obtain the information regarding these listings from sources deemed reliable. However, we cannot warrant the complete accuracy thereof subject to errors, omissions, change of price, prior sale or withdrawal without notice.


