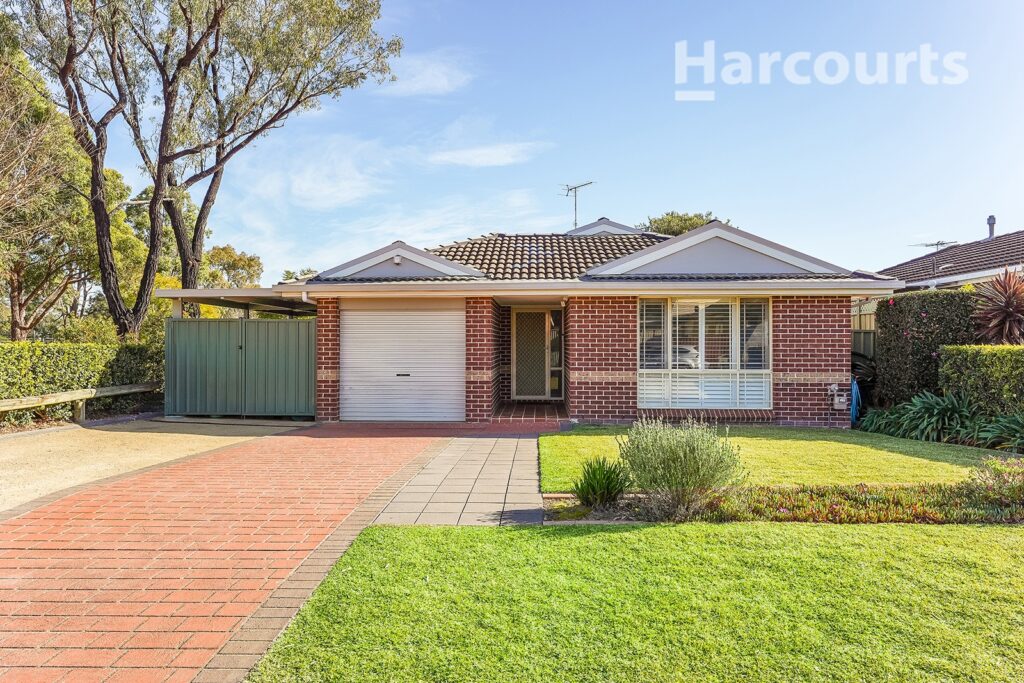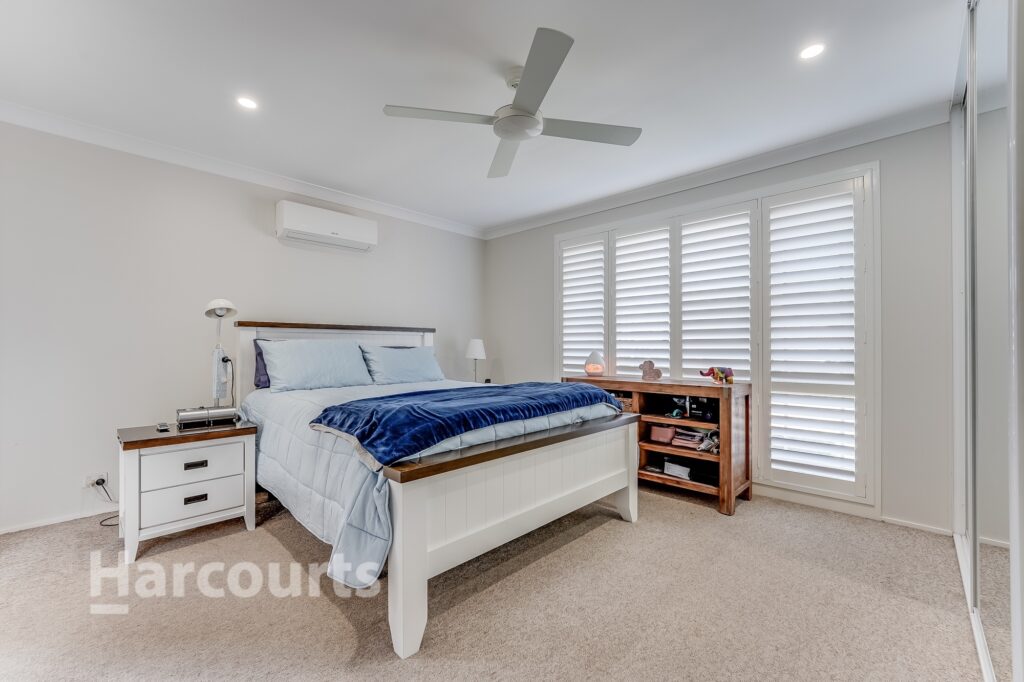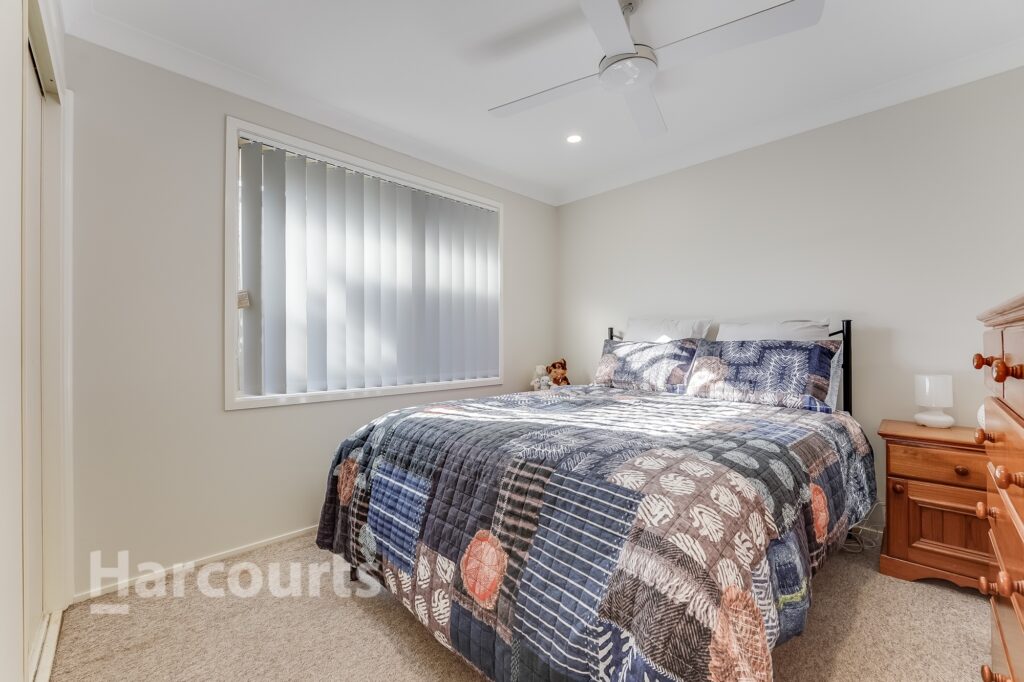21 Crommelin Crescent, St Helens Park NSW 2560
Another SOLD by Harcourts - (02) 4628 7444
This single-story home has such a unique layout and various features, as you enter the home, you’re greeted with the master bedroom, the master bedroom offers its own private ensuite bathroom, its own walk-in and built in robe providing luxurious space for mum and dad. The master bedroom also features plantation shutters, reverse cycle air conditioning, providing optimal comfort throughout the year through different seasons. As you continue through the home, the property offers a spacious living area for the whole family to relax and enjoy some downtime, you’ll also discover three extra spacious bedrooms featuring ceiling fans, built in robes throughout and plenty of room for all activities for the kids.
The heartbeat of every home is its kitchen, and this is certainly a kitchen without exception. Recently renovated and designed for the home cooking professional with bespoke finishes and an abundance of cupboard, drawers, and soft close storage space, quality gas appliances with 40mm stone bench tops with waterfall edges and dishwasher combined. The kitchen offers many key features such as its own large walk-in pantry with all the room to store your groceries, and its own folded outdoor breakfast bar for hosting family and guests.
If you’re someone who loves getting creative or enjoys spending time on specialised projects, then this is the home for you. The home comes with its very own attached workshop. The workshop section of the property provides abundant space for a wide range of activities. It can accommodate workbenches, tool storage cabinets, and machinery necessary for various projects. With its well-planned layout, the workshop allows for efficient workflow and ease of movement. The best part of this workshop is its internal access to the backyard and entertaining area. The backyard & entertaining area combined provides ample space for a perfect retreat for hosting memorable events or simply enjoying leisure time with family and friends. Immerse yourself in the beauty and tranquillity of this extraordinary backyard oasis.
Offering a lifestyle of peace and tranquillity, this exceptional home is situated in one of St Helens Park’s most sought-after locations known as the ‘Denfield Estate’. Explore nearby schools, parks, shops, and amenities, all within easy reach of your new home. Enjoy the benefits of a central location while maintaining the serenity and tranquillity of a family-oriented community.
Features Include:
-Four bedrooms with ensuite & WIR to the master bedroom and BIR’s to all other bedrooms.
-Open plan living and dining area with vinal planking throughout.
-2 x R/C Split system Air conditioning – Master Bedroom, kitchen & dining room.
-Attached workshop.
-15 solar panels at 6.6 kilowatts.
-Recently modern chef’s style designer kitchen with quality gas appliances, 40mm stone bench top, with waterfall edges, dishwasher, walk-in pantry, and outdoor breakfast bar.
-Single lock-up garage with carport internal access & off-street parking for multiple vehicles.
-Large internal laundry.
-Covered entertaining area.
-450sqm block of land.
* Harcourts has made every effort to obtain the information regarding these listings from sources deemed reliable. However, we cannot warrant the complete accuracy thereof subject to errors, omissions, change of price, prior sale or withdrawal without notice.






















