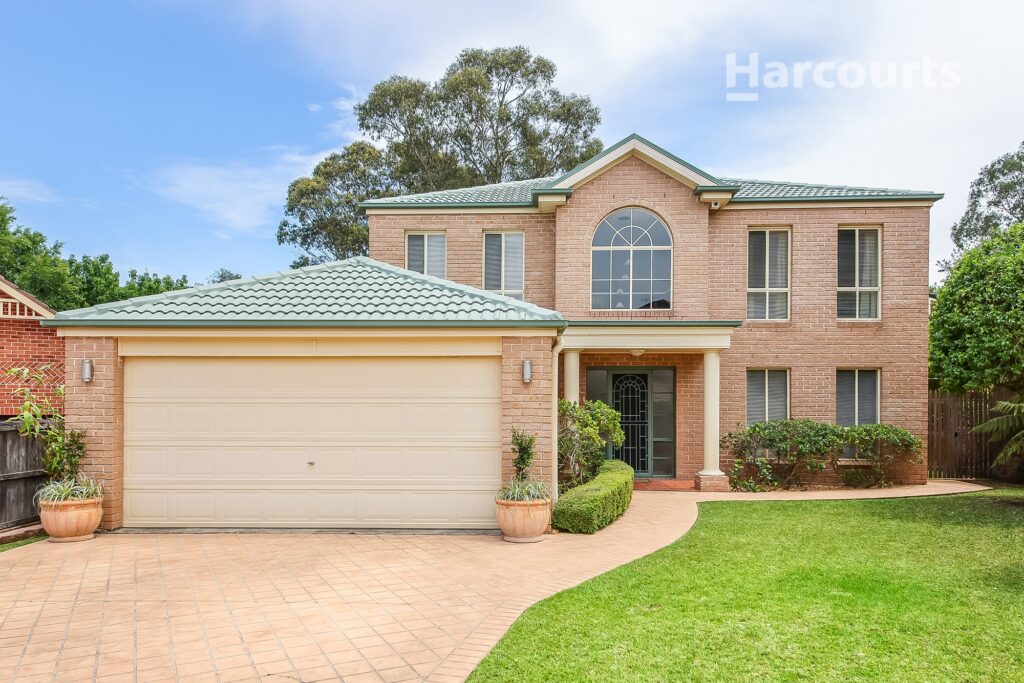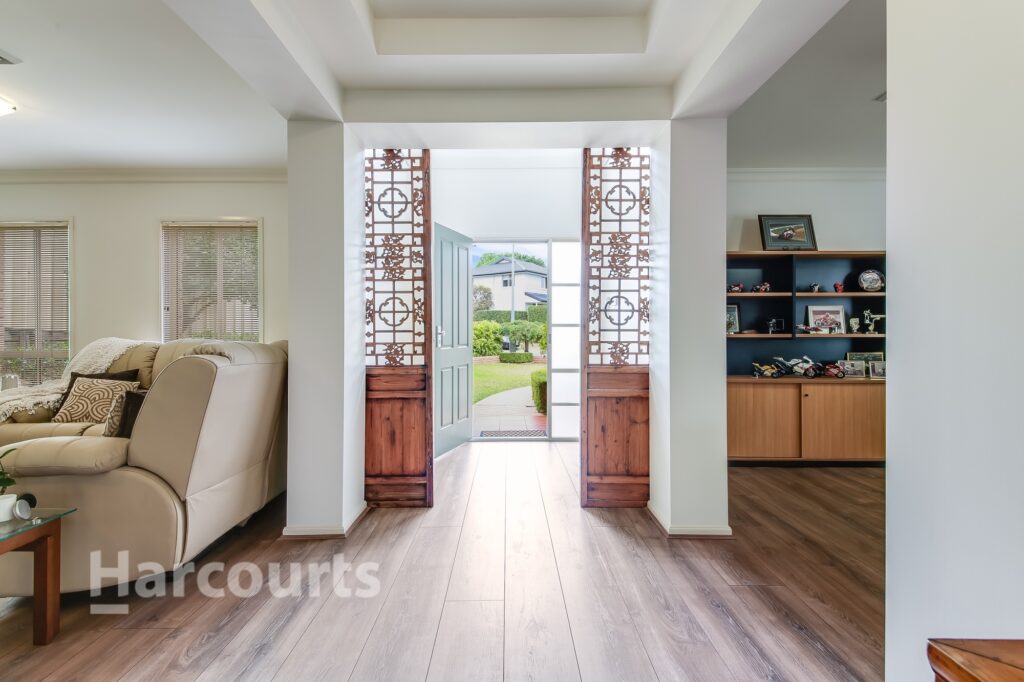23 Glenavon Place, Glen Alpine NSW 2560
Another SOLD by Harcourts - (02) 4628 7444
Boasting an impressive four bedrooms plus study or fifth bedroom, each enveloped in lush carpeting and the study offering timber flooring, this home offers unparalleled comfort and style. The master suite is a true retreat and strategically placed at the rear of the home, maximising the breathtaking views of the Campbelltown Golf Course. It features an opulent ensuite bathroom, a walk-in robe, and is equipped with ceiling fans, like all other bedrooms.
Elegance meets functionality in the living spaces with a formal lounge and a separate dining room, both enhanced with stylish timber flooring. Experience the luxury of ducted reverse cycle air conditioning throughout, ensuring your utmost comfort in every season.
The heart of the home is the custom-designed modern kitchen, a culinary haven featuring stone benchtops, top-of-the-line brand-new Westinghouse stainless-steel appliances, including a five-burner gas cooktop, an integrated oven, and microwave. The kitchen is a chef’s delight with a double sink, dishwasher, and ample storage space with extra wide and deep drawers, complemented by a huge walk-in pantry and island bench with storage underneath.
Melding the kitchen with the home’s living areas, the open-plan design incorporates a large family room and a meals area with timber flooring, accentuated by a stunning bay window. This space opens up to a large, paved Colorbond entertaining area, overlooking the meticulously landscaped gardens and manicured lawns. For the golf enthusiasts, the property offers a unique feature – direct access to the 10th hole and Club House of Campbelltown Golf Course through a double gate, perfect for those who would like their own golf cart.
The home is also an entertainer’s paradise with a stunning landscaped in-ground saltwater swimming pool, boasting its own separate area and elevated design to capture the serene golf course views.
Upstairs, discover a vast rumpus room, four bedrooms, ample storage space, and a grand main bathroom with a separate bath and shower.
Additional features include a large internal laundry with potential for a third bathroom, a double lock-up garage with internal access, electric roller door, and workshop space. Situated on a huge 850m2 block of land, this home is a testament to luxury and design, nestled in the tranquil suburb of Glen Alpine and backing onto the Campbelltown Golf Course. Enjoy the convenience of being just approximately 260m from Glen Alpine Shopping Centre, and 3km from Macarthur Train Station and Macarthur Square Shopping Centre.
Features Include:
– Two-level luxurious family home.
– Extra wide entry with stunning timber flooring.
– Four bedrooms all with lush carpeting, built-in wardrobes, and ceiling fans.
– The master has an ensuite bathroom, walk-in robe (WIR) and is positioned at the rear for views of Campbelltown Golf Course.
– Study or fifth bedroom.
– Formal lounge and separate formal dining room, both with timber flooring.
– Ducted reverse cycle air conditioning throughout.
– Downstairs powder room.
– Large main bathroom upstairs with separate bath and shower.
– Custom-designed modern kitchen.
– Stone bench tops.
– Quality brand-new stainless-steel Westinghouse appliances.
– Five burner gas cooktop, integrated oven, microwave.
– Double sink, dishwasher.
– Extensive cupboard space, wide/deep drawers.
– Huge walk-in pantry, island bench with storage.
– Spacious family room and meals area with timber flooring and bay windows.
– Large, paved Colorbond entertaining area.
– Direct access to Campbelltown Golf Course (Hole 10) and Club House with double gates.
– Direct rear gate access for a golf buggy.
– In-ground saltwater swimming pool with separate entertaining area and elevated design for golf course views.
– Huge rumpus room upstairs.
– Large internal laundry with cupboard space, plumbing for extra third bathroom.
– Double lock-up garage with internal access, electric roller door, storage space, and workshop space.
– Huge 850m2 block with landscaped and manicured gardens.
– 260m (approx.) to Glen Alpine Shopping Centre.
– 3km (approx.) to Macarthur Train Station and Macarthur Square Shopping Centre.
* Harcourts has made every effort to obtain the information regarding these listings from sources deemed reliable. However, we cannot warrant the complete accuracy thereof subject to errors, omissions, change of price, prior sale or withdrawal without notice.



































