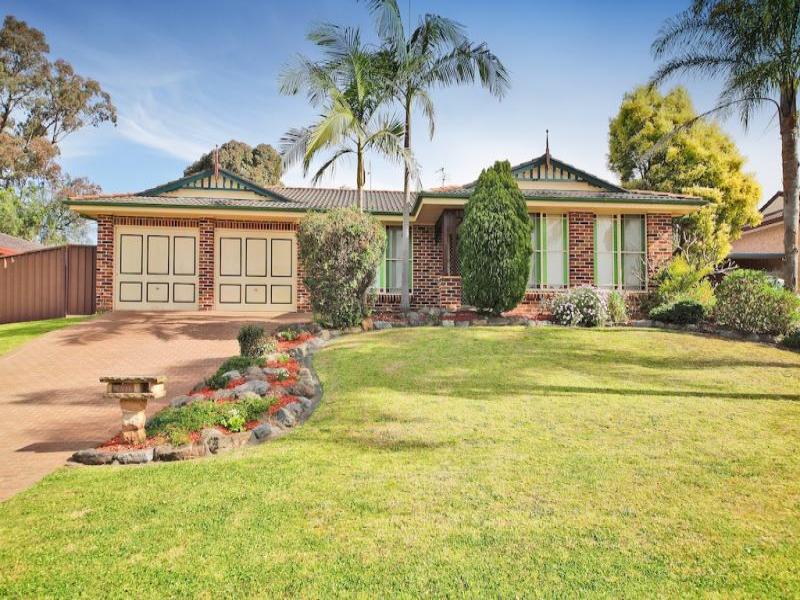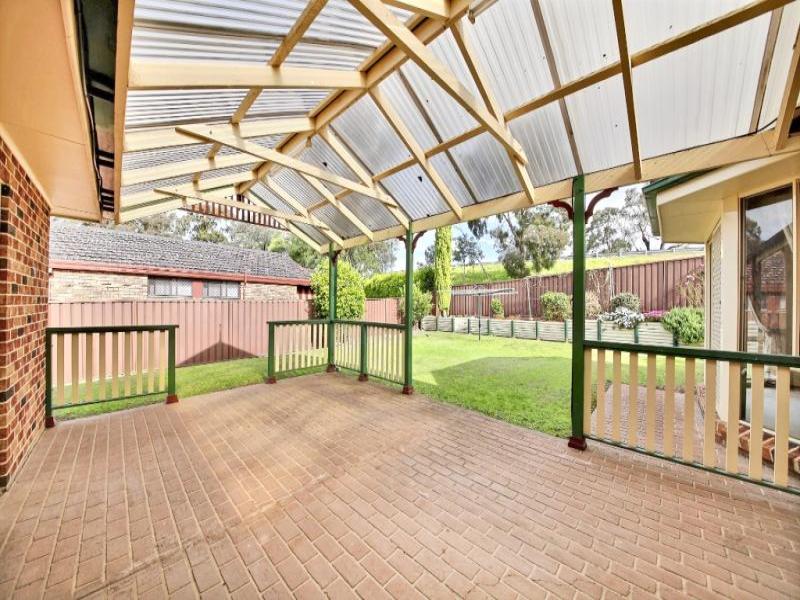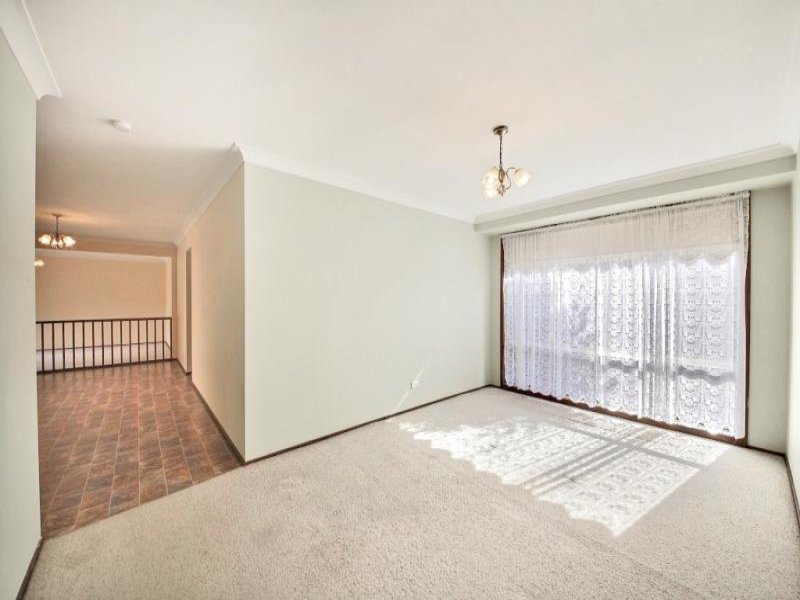EAGLE VALE NSW 2558
Huge Family Home on 750m2 Block
:: YES – Spacious living areas
:: YES – Brilliant outdoor entertainment area
:: YES – Double garage plus workshop space
This modern family home is set on a large 750 square metre block, and is positioned on the high side of its quiet cul-de-sac street.
This quality home was designed by Beechwood Homes and offers three big bedrooms. The main bedroom has a modern and stylish en suite bathroom and spacious walk-in wardrobe. The other two bedrooms have built-in wardrobes offering plenty of hideaway storage spaces.
This house was originally designed to allow an easy conversion of the formal dining room into a fourth bedroom. This is a great flexibility for the incoming purchaser.
The generous living areas sprawl throughout the entire residence offering an abundance of functional and relaxing spaces. Living areas include a formal lounge and dining, family room, and rumpus room/games room.
The main bathroom is spacious and modern offering plenty of storage space, and quality fixtures and fittings.
The Galley style laminate kitchen looks out over the lovely outdoor entertaining area and backyard. The kitchen features gas cooking, modern appliances, breakfast bench, pantry and plenty of storage and preparation spaces.
Outdoors is a brilliant ‘family friendly’ level backyard with handy side access. The enormous gable roofed pergola shelters the entertainment area that will easily accommodate the largest of family gatherings.
The double garage has been custom designed with a large drive through workshop at the rear, which is large enough for a small vehicle.
Gardens front and back are easily maintained. Rockery gardens are featured at the front of the property, and a raised garden bed at the rear.
All of this equates to a quality lifestyle at a great price!









