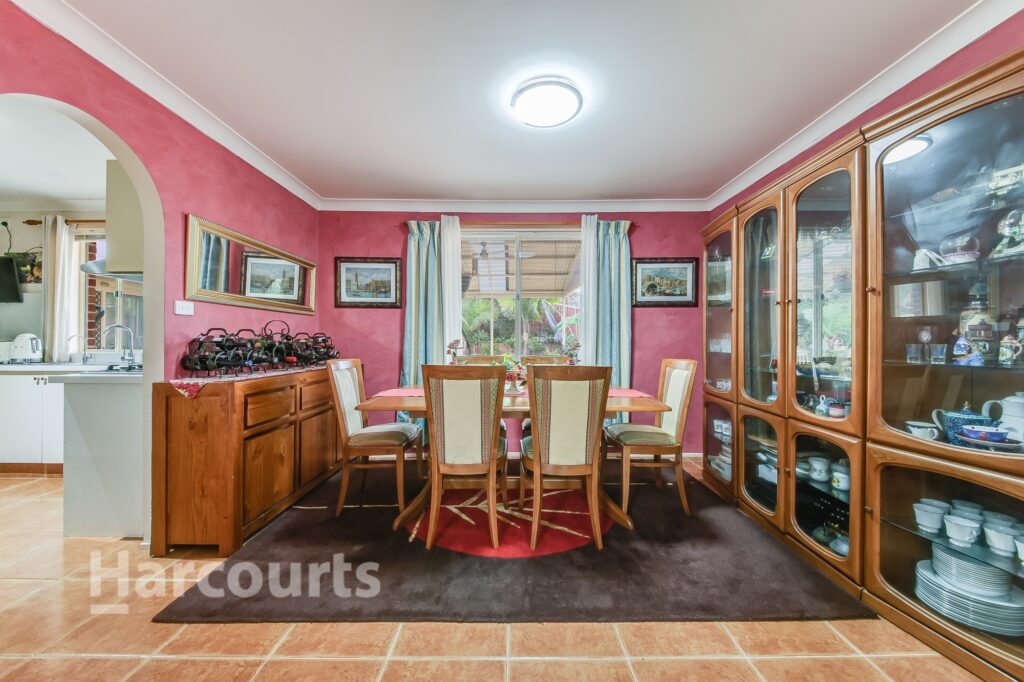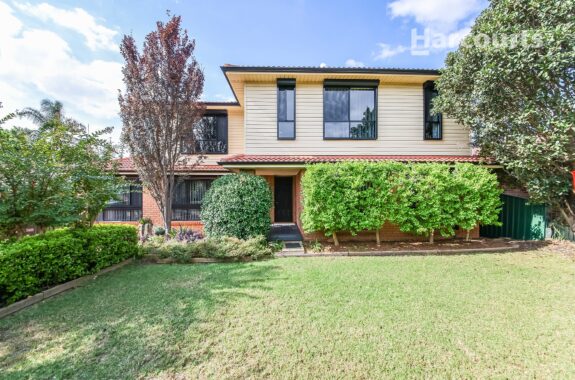27 St Lawrence Avenue, Kearns NSW 2558
Another SOLD by Harcourts - (02) 4628 7444
At the heart of the home is a modern kitchen, outfitted with high-quality stainless steel gas appliances, a dishwasher, a double sink, and ample cupboard space. The open-plan design connects the kitchen to the meals area and then leads to the expansive family room, adorned with stunning cathedral ceilings and additional reverse-cycle air conditioning, perfect for family gatherings. Additional features include an internal laundry, a convenient third bathroom, and a second-level rumpus room, ideal for entertainment or relaxation. The main bathroom on the second level is equipped with a separate bath and shower.
Outside, the home boasts a huge entertaining area, perfect for hosting gatherings, complemented by a beautifully landscaped and manicured garden. The property also includes corner-side rear yard access and a single lock-up garage. It’s in a prime location, opposite Kearns Public School and just 140m (approx.) from Kearns Shopping Village, offering both convenience and tranquillity. 27 St Lawrence Avenue, Kearns, is more than a house; it’s a home where memories are waiting to be made, a perfect blend of luxury, comfort, and convenience.
Features Include:
– Spacious two-level family home on a 600.4m2 block.
– Situated in the serene, family-friendly suburb of Kearns.
– Stunning tiled flooring leading into the home.
– Formal living and dining rooms with ducted reverse-cycle air conditioning.
– Five well-proportioned bedrooms, all with lush carpeting.
– Includes a walk-in robe and an ensuite to the master bedroom.
– Three of the four other bedrooms with built-in wardrobes.
– Modern kitchen with quality stainless steel gas appliances, dishwasher, double sink, and extensive cupboard space.
– Open plan design, with the kitchen overlooking the meals area and leading to a large family room.
– Family room features stunning cathedral ceilings and reverse-cycle air conditioning.
– Internal laundry with third bathroom on the first level.
– Rumpus room on the second level.
– Main bathroom with separate bath and shower on the second level.
– Large entertaining area which overlooks the landscaped and manicured gardens.
– Corner-side rear yard access.
– Single lock-up garage.
– Directly opposite Kearns Public School.
– Only 140m (approx.) from Kearns Shopping Village.
* Harcourts has made every effort to obtain the information regarding these listings from sources deemed reliable. However, we cannot warrant the complete accuracy thereof subject to errors, omissions, change of price, prior sale or withdrawal without notice.


















