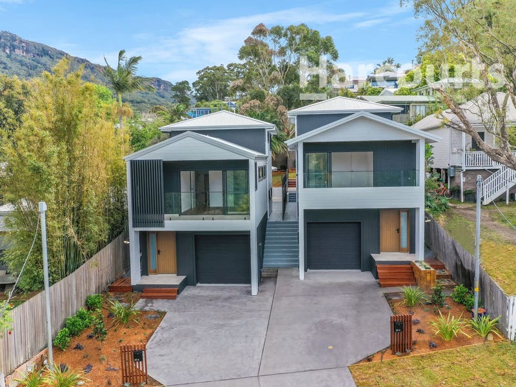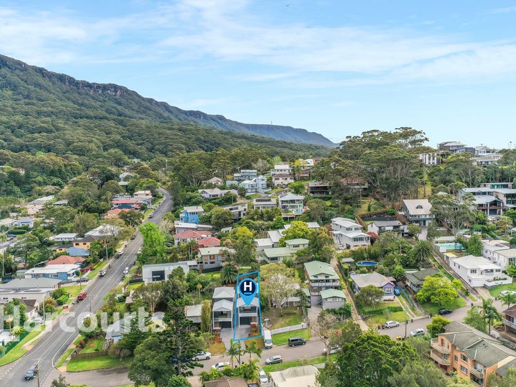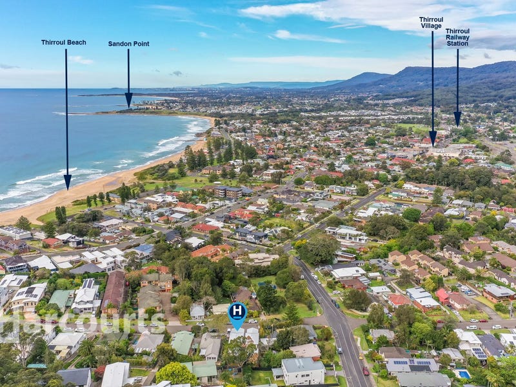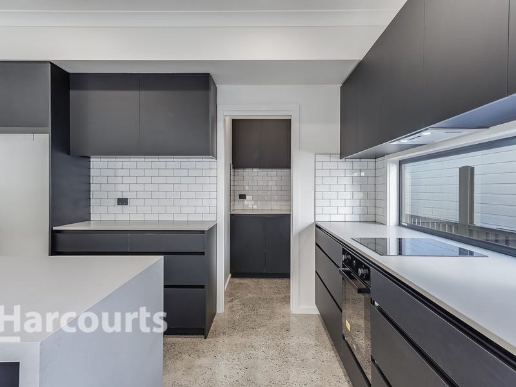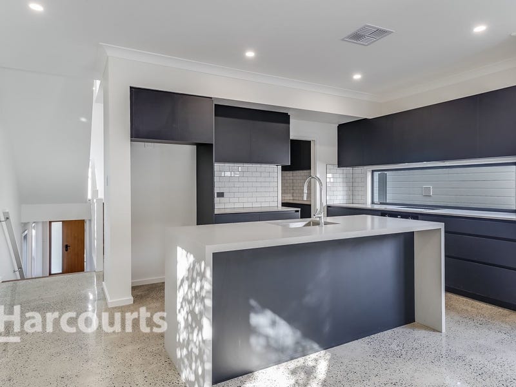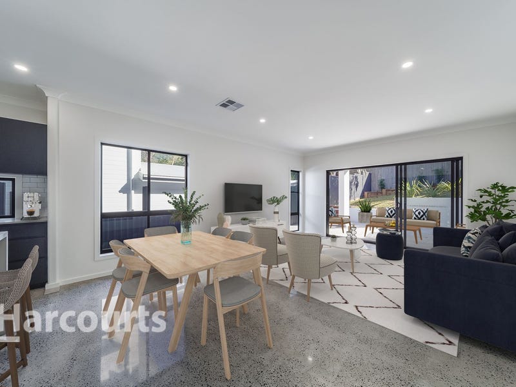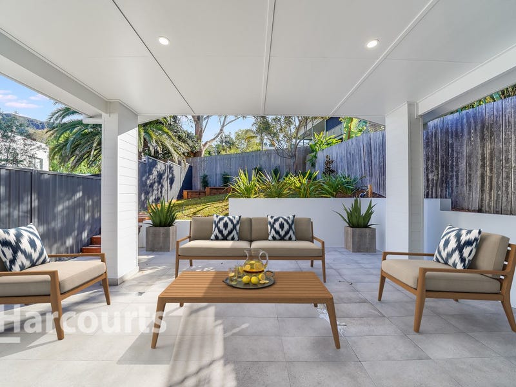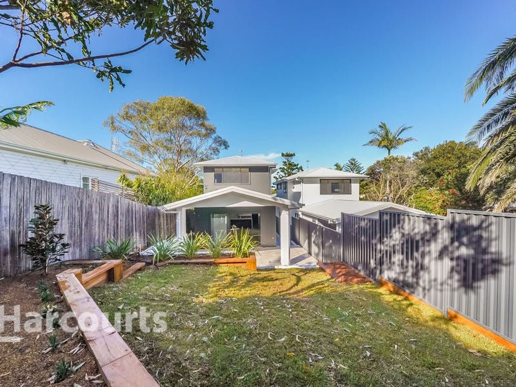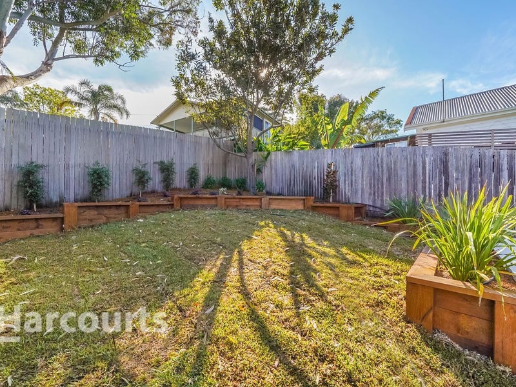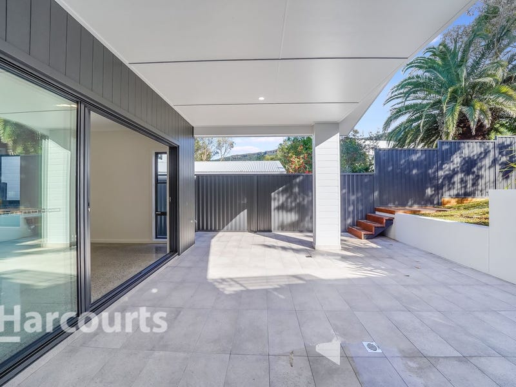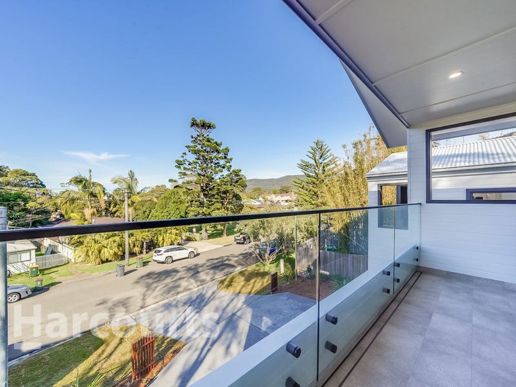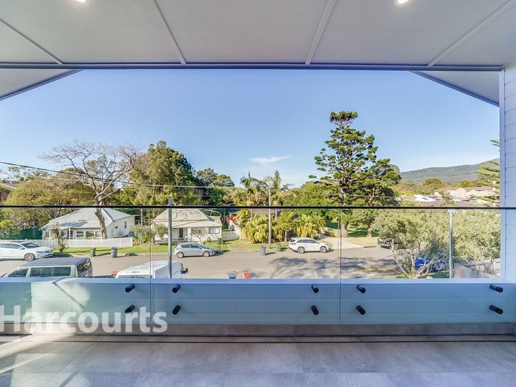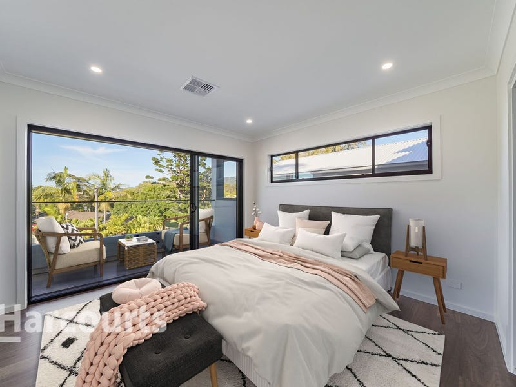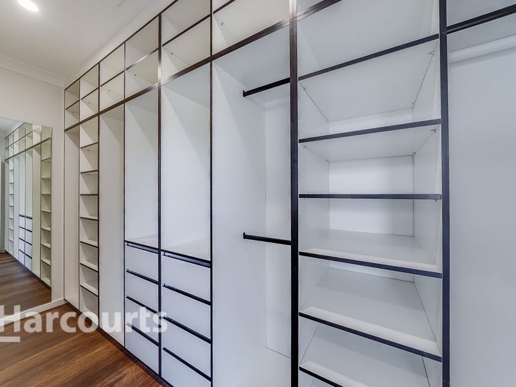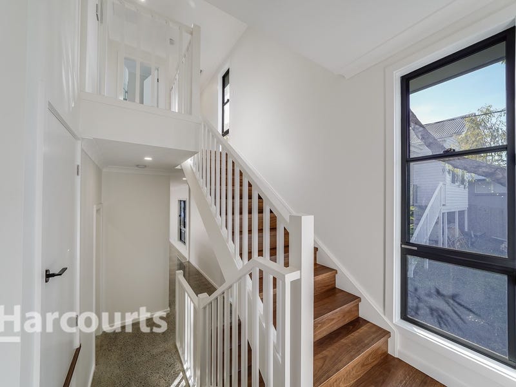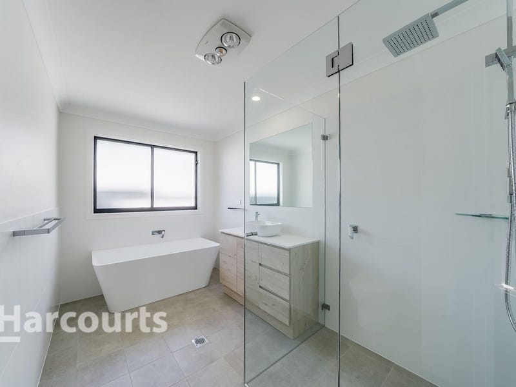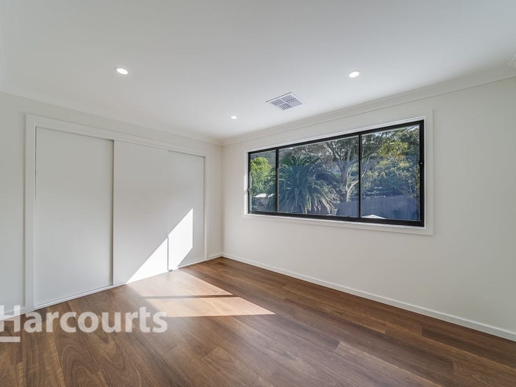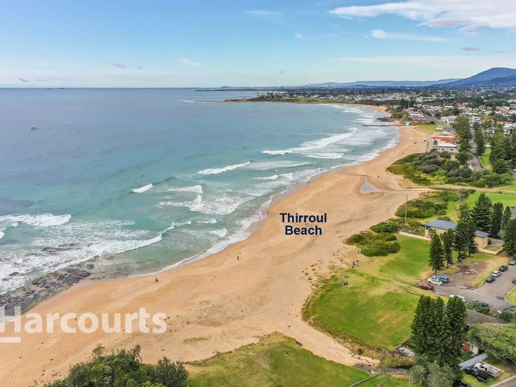30B Mountain Road, AUSTINMER NSW 2515
Brand New 'Torrens Title' Stand Alone Duplex
**Virtual 3D tour available**
Positioned in without a doubt one of Austinmer’s most sought after tree lined street locations.
Within a short stroll of both Thirroul and Austinmer beaches where you’ll spend a endless weekends loving the relaxed beach lifestyle. Set high off the street this family home enjoys district views, offering its owners a sense of privacy and seclusion. Ideally positioned opposite L B Kelly Park, within walking distance of Thirroul village this is the dream location for any active family seeking the coastal lifestyle.
Intelligent architecture and beautiful design has collided creating this magnificent layout that will impress the most discerning of buyers. Unlike traditional duplex builds this property remains completely detached of its neighbour. Designed with a focus and emphasis on independent living has allowed for additional circulation space to be added between each of the dwellings using the depth of the site, this has enhanced the privacy to each of these magnificent homes.
This home is complete with three generous bedrooms with built in robes. The master bedroom is complete with a full sized ensuite bathroom and walk in robe with a stunning full width covered ‘Juliette’ balcony over-looking the streetscape.
The heart beat of every home is its kitchen, and this is certainly a kitchen without exception. Complete with a island bench with waterfall stone benchtops and a breakfast bar for the children. Seamless joinery is finished with finger pull draws and overhead storage cabinets with a wonderful light inviting highlight window and integrated dishwasher. The kitchen also boasts a very handy walk-in pantry which is loaded with storage solutions for the busy family and concealed behind a cavity sliding door.
The central living areas are generously proportioned and finished with ultra-modern and easy care polished concrete flooring. The living areas open through commercial sized glass stacking doors onto the back entertaining pavilion which is integrated under main roof with stunning tiled surfaces enjoying a stunning North facing aspect over the grassed and landscaped backyard.
Other features include an oversized garage with internal access and extra high ceilings for a future mezzanine storage area, off street parking for multiple vehicles, internal storage room, ducted air conditioning, automatic garage door.
It doesn’t get better than this, a one-off opportunity to secure this trophy property in a tightly held and sought after location.
* Harcourts The Property People has made every effort to obtain the information regarding these listings from sources deemed reliable. However, we cannot warrant the complete accuracy thereof subject to errors, omissions, change of price, prior sale or withdrawal without notice.
