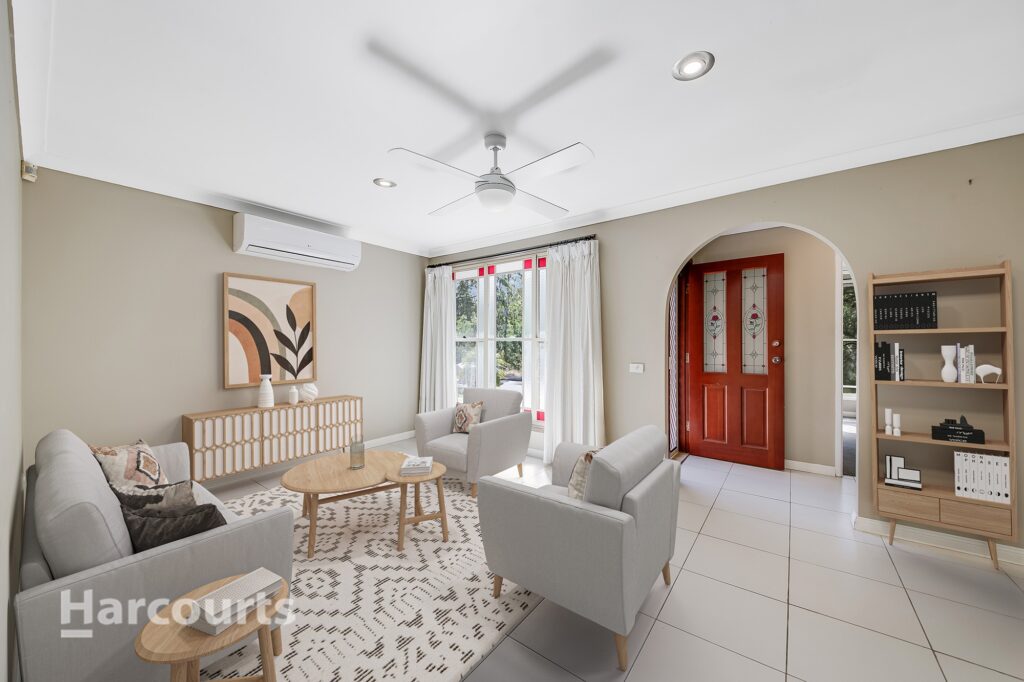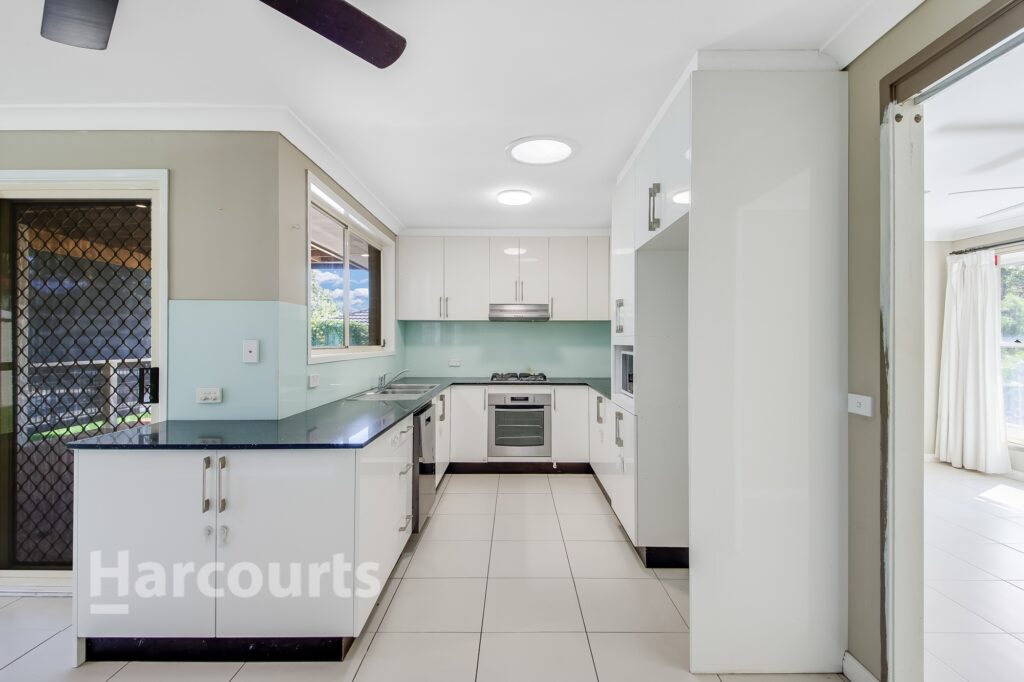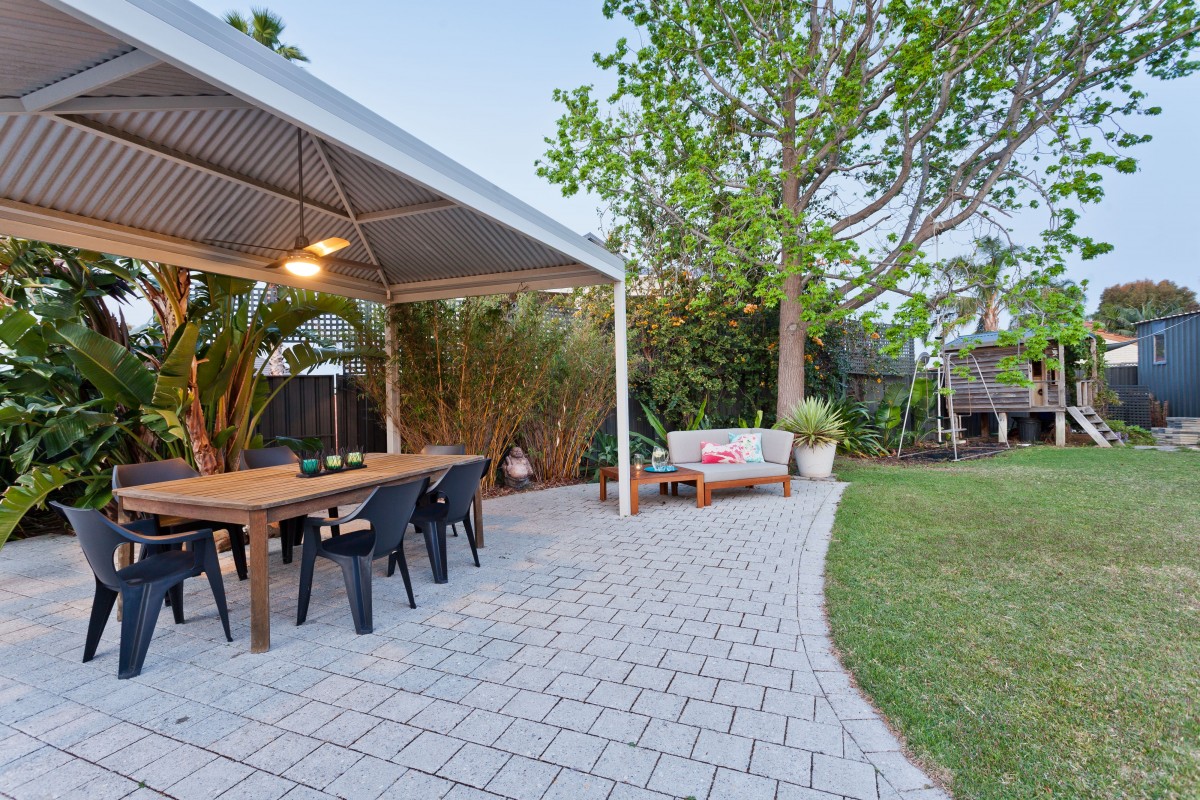32 Ironside Avenue, St Helens Park NSW 2560
A Stunning Modern Residence Offering The Ultimate Family Haven
The formal living and dining rooms exude timeless elegance, with tiled flooring and a reverse-cycle air conditioning system ensuring comfort in every season. At the heart of the home is a stunning modern kitchen, featuring stone benchtops, high-quality gas appliances, a four-burner cooktop, double sink, dishwasher, and ample cupboard space making it perfect for family meals and gatherings. The open-plan layout connects the kitchen to the spacious dining area, which opens seamlessly to a magnificent outdoor entertaining space. This outdoor area is a true highlight, with a large pitched timber design, integrated screening to block out the weather elements, a custom-built BBQ area and built-in sink, making it ideal for year-round entertaining. Overlooking the sparkling in-ground saltwater swimming pool with a fountain, this space offers the ultimate setting for relaxation and enjoyment.
The home is set on a large 628m2 (approx.) block with beautifully landscaped gardens and manicured lawns, creating a serene and visually stunning outdoor environment. The property also features a fully renovated main bathroom with bath and shower, as well as an upgraded laundry with ample storage space.
The single lock-up garage with an automatic roller door provides secure parking, while side access to the rear yard offers additional convenience for storing trailers, boats, or other equipment. Located just 260m (approx.) from Moncrieff Reserve, and only 1.6km (approx.) from Woodlands Rd Public School and the Woodlands Rd Shopping Village, this home is perfectly positioned for families seeking a peaceful yet convenient lifestyle.
With its blend of luxury, space, and prime location it is a truly spectacular property that offers everything a family could desire.
Features Include:
– A stunning foyer with tiled flooring that flows throughout the home.
– Four bedrooms, three with BIRs and ensuite to the master bedroom.
– Lush carpet in three bedrooms and one with timber flooring.
– Formal living with tiled flooring and r/c air conditioning.
– Modern kitchen with stone benchtops, gas appliances, double sink, and dishwasher.
– Spacious dining area with tiled flooring, a ceiling fan, and direct access to the outdoor entertaining area.
– Large pitched timber design with integrated screening.
– Custom-built BBQ area and built-in sink, perfect for year-round entertaining.
– Sparkling in-ground saltwater/self chlorinating swimming pool with fountains and spa jets.
– 628m2 (approx.) block with beautifully landscaped gardens and manicured lawns.
– Large main bathroom with bath and shower.
– Renovated laundry with cupboard space.
– Single lock-up garage with automatic roller door.
– Side access to the rear yard for storing trailers, boats, or other equipment.
– Flat screen TVs included
– 260m (approx.) from Moncrieff Reserve.
– 1.6km (approx.) from Woodlands Rd Public School and Woodlands Rd Shopping Village
* Harcourts has made every effort to obtain the information regarding these listings from sources deemed reliable. However, we cannot warrant the complete accuracy thereof subject to errors, omissions, change of price, prior sale or withdrawal without notice.
















