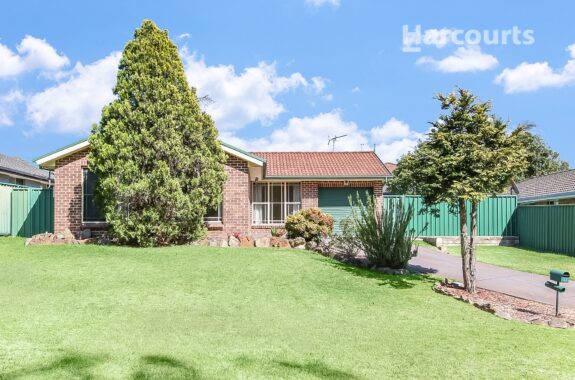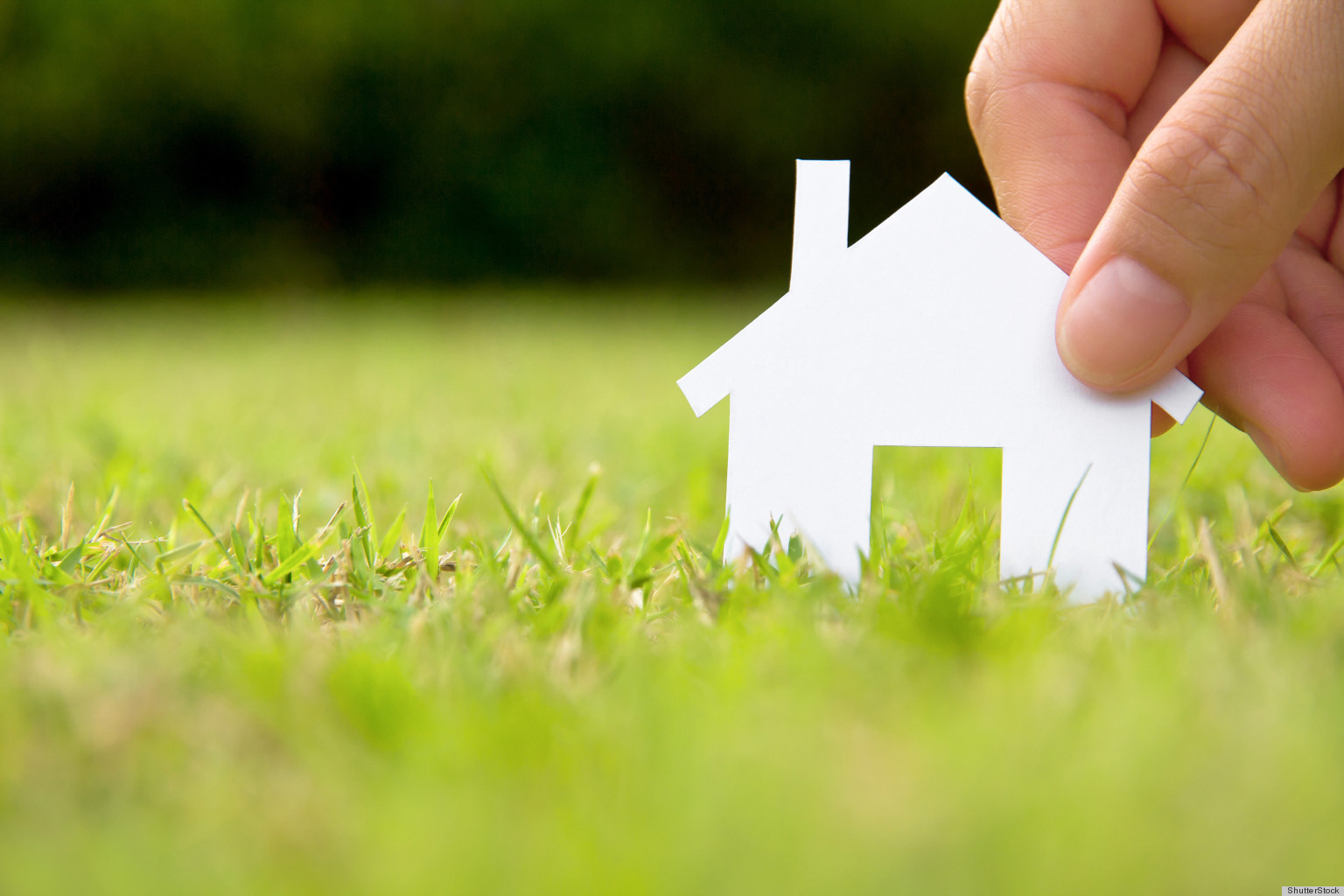48 Baynton Place, St Helens Park NSW 2560
Another SOLD by Harcourts - (02) 4628 7444
Boasting four generously sized bedrooms, each adorned with carpeted flooring and built-in wardrobes. The spacious master suite, complete with its own ensuite bathroom, walk-in wardrobe, and a ceiling fan, provides a private sanctuary for relaxation and rejuvenation.
At the heart of the home is the large kitchen with an abundance of cupboard and bench space. It is designed for both functionality and social interaction, overlooking an open-plan dining and living room.
Experience year-round comfort in every corner of this warm family home. The family room is equipped with both reverse cycle air conditioning and a ceiling fan, ensuring perfect temperatures no matter the season. Additional features are a main bathroom with a separate bath and shower, an internal laundry, and a double lock-up garage with one automatic door and internal access.
Step into your own private oasis with a backyard perfect for entertaining and watching the kids. This home features a charming pergola overlooking a beautiful child-friendly yard, creating the perfect setting for outdoor gatherings or moments of quiet relaxation.
Convenience is at your doorstep with its prime location. Enjoy the tranquillity of the beautiful suburb of St Helens Park whilst being just a short stroll from many parks and reserves, perfect for morning walks or picnics with family and friends. For families, St Helens Park Public School is a mere 700 metres away (approx.) and Ambarvale High School is 1.3km away (approx.), ensuring a stress-free commute to quality education. For your shopping needs, just 1.6 kilometres away (approx.) is Rosemeadow Marketplace. Campbelltown Hospital is a mere 4.2 kilometres away (approx.), providing peace of mind and quick access to healthcare services. Retail therapy awaits just a short 5.6 kilometre drive away (approx.) at Macarthur Shopping Centre. This warm, spacious residence offers the perfect blend of suburban tranquillity and urban convenience.
Features Include:
– Four well-proportioned bedrooms, the master bedroom featuring an ensuite and walk-in robe.
– Built-in wardrobes in all other bedrooms.
– Large kitchen with electric appliances, double sink, ample cupboard and bench space.
– Open-plan living and dining areas.
– Formal lounge and dining rooms with tiled flooring, reverse cycle air conditioning and a ceiling fan.
– Main bathroom with a separate bath and shower.
– Double lock-up garage with one automatic door and internal access.
– Private pergola overlooking the beautifully large yard and manicured lawns.
– Expansive 527.1m2 block.
– 700m to St Helens Park Public School (approx.).
– 1.3km to Ambarvale High School (approx.)
– 1.6km to Rosemeadow Marketplace (approx.).
– 4.2km to Campbelltown Hospital (approx.).
– 5.6km to Macarthur Square Shopping Centre (approx.).
* Harcourts has made every effort to obtain the information regarding these listings from sources deemed reliable. However, we cannot warrant the complete accuracy thereof subject to errors, omissions, change of price, prior sale or withdrawal without notice.



















