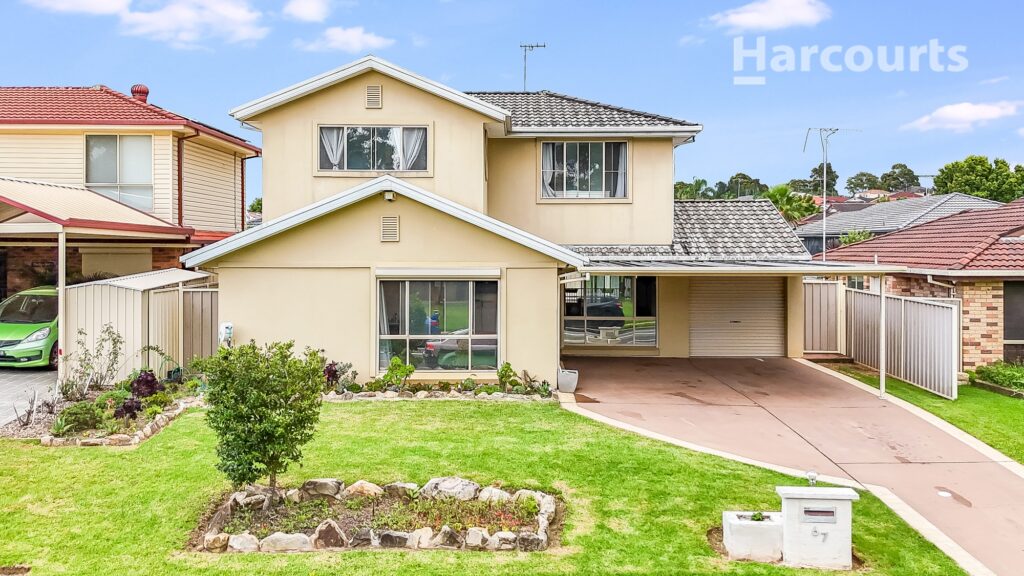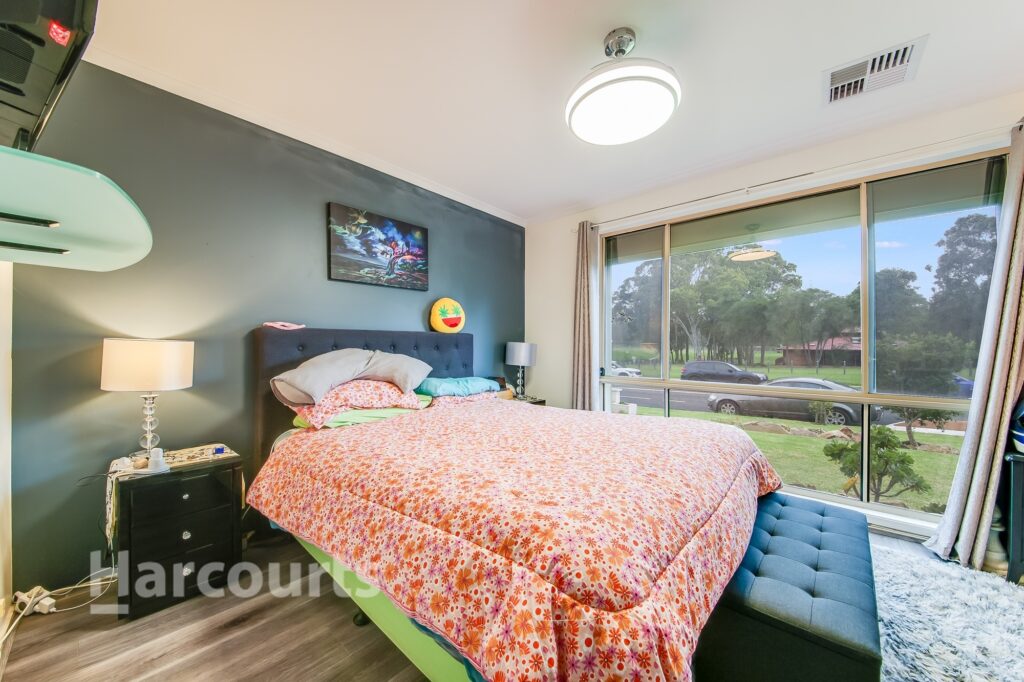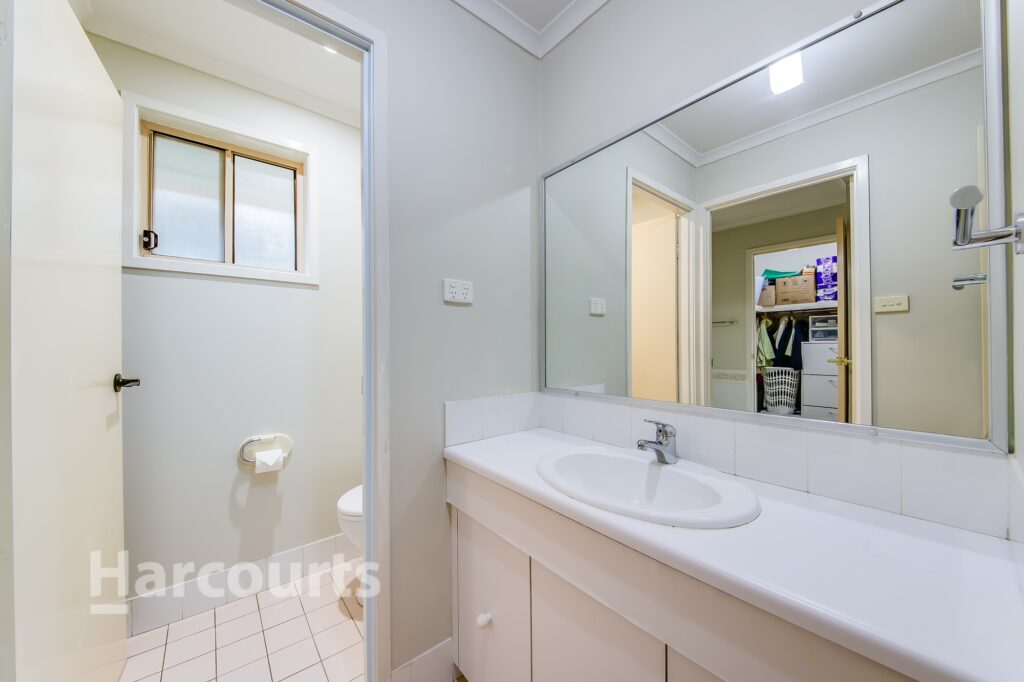67 Kellerman Drive, St Helens Park NSW 2560
Another SOLD by Harcourts - (02) 4628 7444
As you step inside, you’ll appreciate the open plan living area flowing effortlessly with ease throughout the entire residence, creating a seamless indoor and outdoor living experience which extends to a huge entertaining area. The property offers a spacious L shaped lounge room with a separate dining & upstairs landing area with plenty of room to keep the family entertained.
The heartbeat of the home is the kitchen, large and complete with stainless steel appliances and plenty of abundance of cupboards and storage areas for all your kitchen items with its own double kitchen sink, dishwasher and is also complete with gas cooking.
Featuring five (5) well-proportioned bedrooms with built-in wardrobes with the downstairs main bedroom offering a walk-in robe and an ensuite bathroom.
The backyard features a huge, covered entertainment area which overlooks the beautiful, sparkling concrete inground swimming pool and combined spa. The home also comes with its own single lock up garage with automatic doors and drive through rear access.
Other features include: landscaped gardens, garden shed for extra storage, off street parking for additional family vehicles and ducted air conditioning.
You’ll enjoy the tranquility of the surroundings while being conveniently close to amenities. The nearby Mary Brookes reserve is a mere 650 metres away (approx.), offering a perfect retreat for outdoor activities and leisure. Families will appreciate the proximity to St Helens Park Public School, only 230m away (approx.), providing excellent education options.
This delightful home is an opportunity to embrace modern, comfortable living within a peaceful and family-friendly neighbourhood. Don’t miss this incredible opportunity to make 67 Kellerman Drive your next dream home and to enjoy the tranquil essence of St Helens Park.
Features Include:
• Five bedrooms with a walk-in robe and ensuite to the downstairs master bedroom.
• BIRs to all other bedrooms.
• Spacious main bathroom with separate bath and shower.
• Formal living and dining areas with ducted air conditioning.
• Large family/living room and meals room.
• Spacious kitchen with quality gas appliances, dishwasher, loads of cupboard space.
• Huge entertaining area which overlooks the huge sparkling concrete in ground swimming pool and combined spa.
• Single lock-up garage with automatic roller doors and drive through rear access.
• Huge 450m2 block of land.
• Large internal laundry with plenty of storage and cupboard space.
* Harcourts has made every effort to obtain the information regarding these listings from sources deemed reliable. However, we cannot warrant the complete accuracy thereof subject to errors, omissions, change of price, prior sale or withdrawal without notice.




















