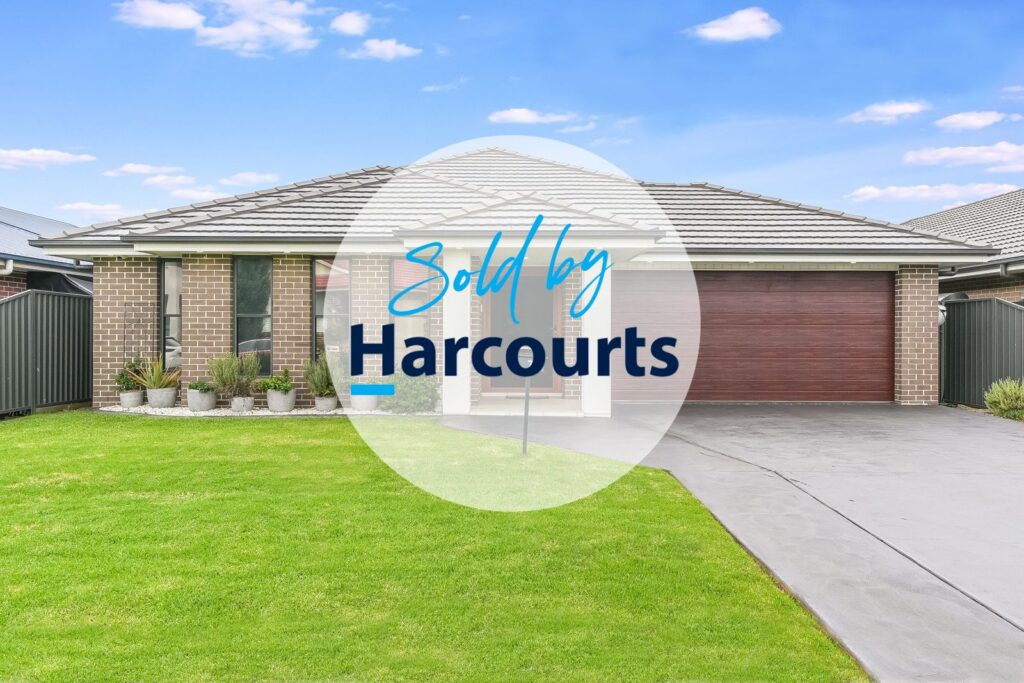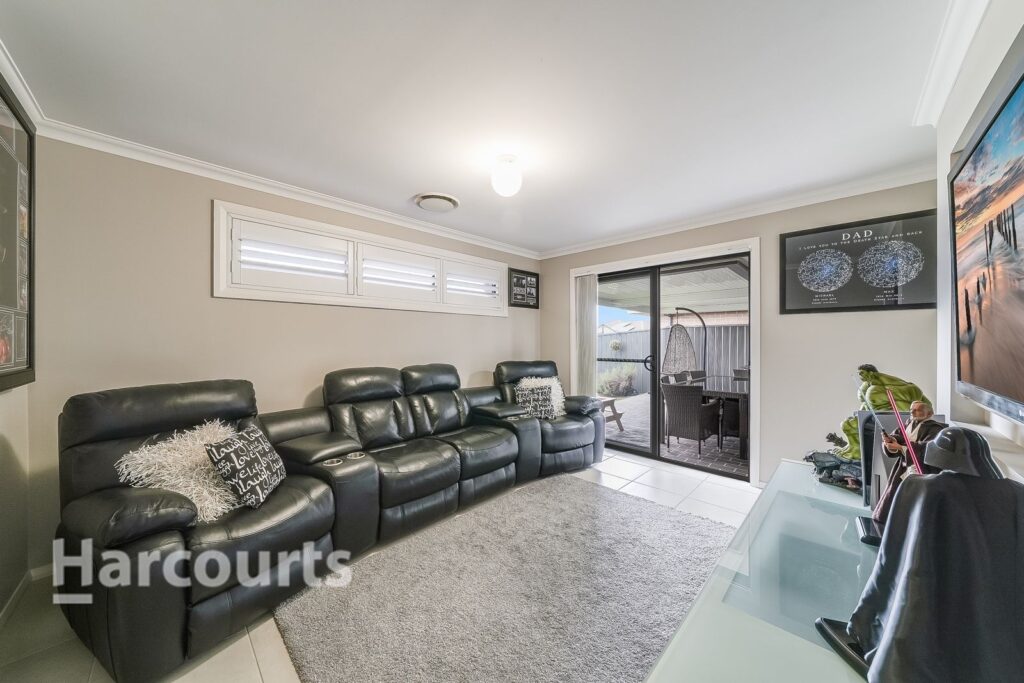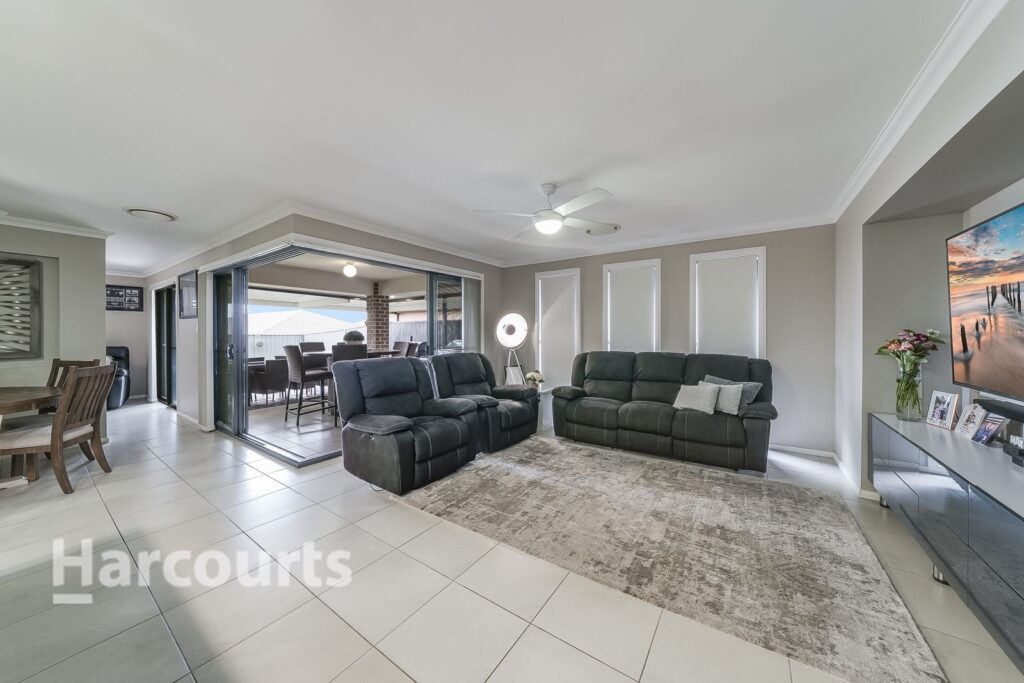7 Hubble Street, Gregory Hills NSW 2557
Another Sold by Harcourts - 02 4623 5570
As you enter the home you are greeted with the master bedroom on the left. There is no question the space on offer. This continues throughout all the bedrooms complimented with built in wardrobes and ducted air-con.
The kitchen facilitates the open plan lifestyle flowing to the living and dining areas. With Stainless Steel appliances, an island bench top and an ample amount of bench space this kitchen will impress. Complimented with a deep walk-in pantry to store all your grocery needs.
The centralized, modern and open plan kitchen, living and dining areas offers expansive living throughout the home. The extended patio area makes the backyard ideal.
The Bathrooms scream modern and practicality. The main bathroom offers an open shower and separate bath. The ensuite allows you to live privately with dual floating vanities and wrap around toilet and shower.
The double opening doors to the extended patio area makes the backyard the perfect place to hold your next family gathering. With room for the kids to play on the grass, the backyard is also fitted with a garden shed to store all your outdoor appliances.
Nestled in a quiet street, this property allows quick and easy access to the local supermarket and local schools. Only 3 Streets away from Gledswood Hills Public School. With easy entry onto Camden Valley Way and the M5 within minutes.
YES – Open Plan Living
YES – Spacious Bedrooms
YES – Walk-in Pantry
YES – Multiple Living and Entertaining Areas
YES – Central Location
* Harcourts Lifestyles has made every effort to obtain the information regarding these listings from sources deemed reliable. However, we cannot warrant the complete accuracy thereof subject to errors, omissions, change of price, prior sale or withdrawal without notice.













