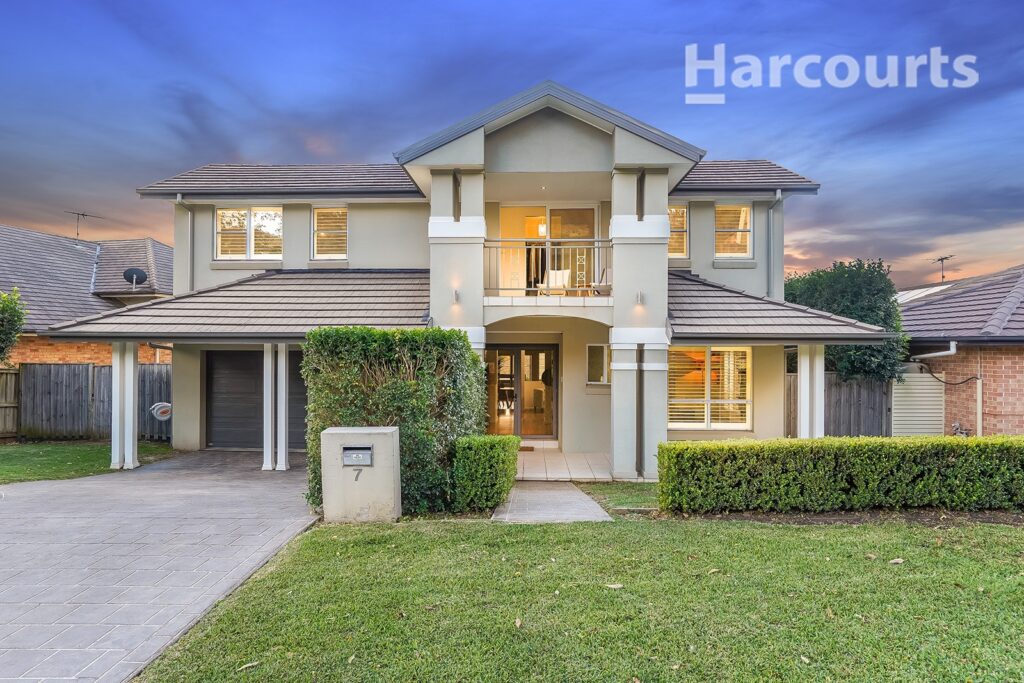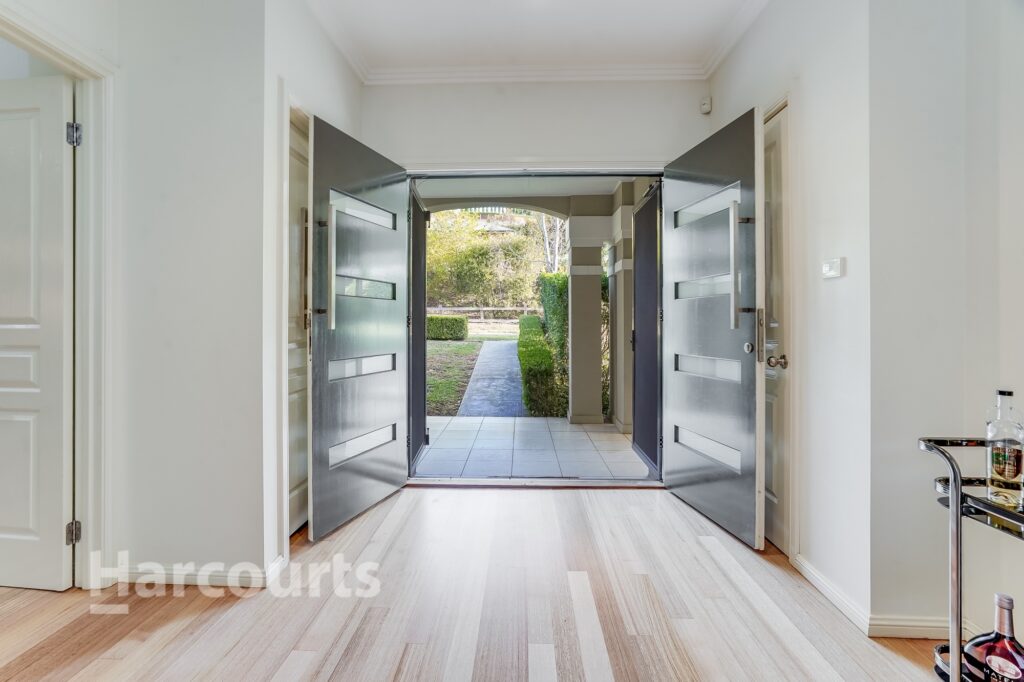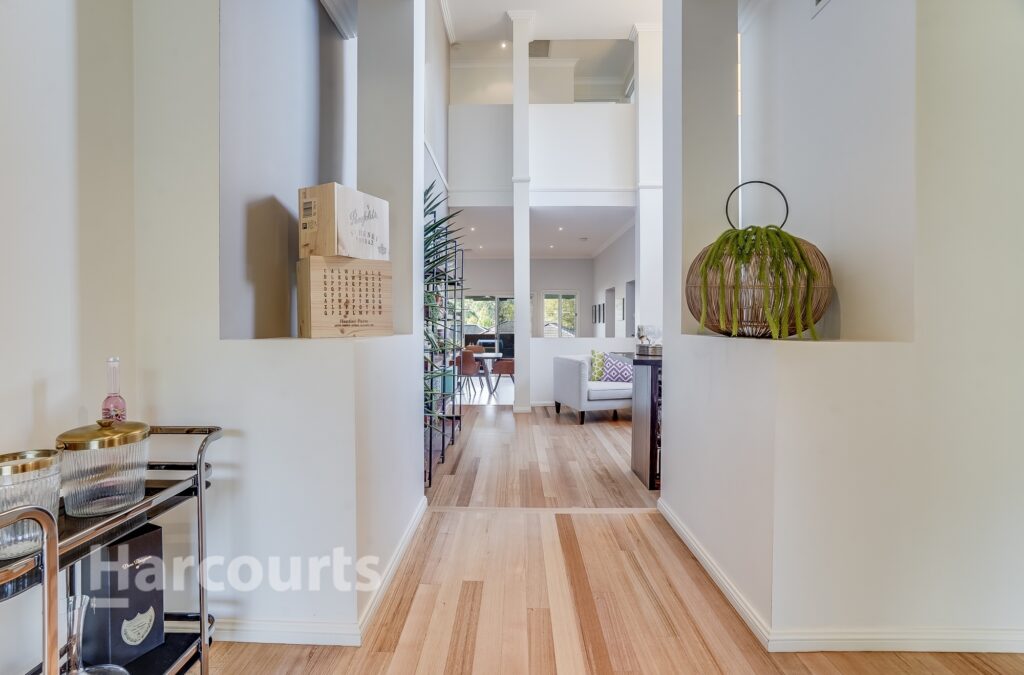7 Warner Street, Camden Park NSW 2570
Another SOLD by Harcourts - (02) 4628 7444
• Five extra-large bedrooms all with high grade new carpet, built-in wardrobes, and plantation shutters throughout. The king-sized master bedroom features a large walk-in robe, high end ensuite bathroom with double vanity and it very own private balcony and parents retreat lounge room. Also boasting another large room that could be used as an office space or home study which can be a fantastic addition to a home, especially for children who need a dedicated space to study and do homework.
• The resort-style main bathroom features a large bathtub proving a luxurious and relaxing bathing experience, allowing you to unwind and de-stress after a long day. The separate downstairs powder room provides an addition space for guests or family members to use, without having to enter the main bathroom.
• Ducted air conditioning throughout providing consistent and comfortable cooling or heating the entire house. This means that you can maintain a comfortable temperature and humidity level, regardless of the outside weather conditions. Also boasting natural gas heating for those winter month ahead.
• The multiple living areas gives everyone in the family their own space to retreat to when they need time alone or when they want to engage in their own activities – The home theatre room comes with plantation shutters, downlights, and natural gas heating. The huge dining/family room flows from the kitchen with glass sliding door access to the massive entertaining area. The ground floor of this much-loved home has recently had all the hard wood timber floors sanded and repolished.
• The gourmet kitchen features Caesar stone benchtops, huge Island breakfast bar and stainless-steel appliances, dishwasher, ducted range hood and plenty of storage and preparation space. Also boasts a butler’s pantry to help keep your kitchen organised and clutter-free, while also providing an additional space for food preparation. All this looking out over the sun-drenched living space and alfresco entertainment area. Making it a dream come true for any home chef.
• The large grand covered Alfresco area features beautiful hardwood timber decking, that adds a touch of elegance to your entertaining area and features ceiling fans, electric heater, built-in BBQ and enjoys the morning sunshine.
• The front covered porch is the perfect area to soak up the afternoon sunshine.
• The private family friendly backyard is very low maintenance with beautiful hedges and plenty of room for all your children’s play equipment and is very pet friendly. You’d also have plenty of room for an in-ground pool in the future.
• Double garage with remote door and internal access, along with a dual driveway, can provide a convenient and secure parking solution for a household with multiple vehicles.
Extra Features: Ducted air conditioning – Natural gas heating, cooking & hot water – Alarm system – Security cameras – Intercom doorbell with video – Remote controlled garage doors – Built-in barbecue – Outdoor tv – Electric outdoor heater – Rinnai natural gas heater – New massive pergola & decking area with LED downlights & ceiling fans – Crimsafe security screen doors throughout – Side decking area – Front verandah – Meile washing machine & dryer – Under stairs storage – New carpet upstairs & new polished hardwood timber floors downstairs – Dishwasher & ducted range hood – Side access & much more!
Located amongst the gorgeous streets and beautiful houses of Camden Park, just down the road from the esteemed Camden Valley Inn and the beautiful park land with duck pond, tennis courts and walking track. Be sure to pick up the phone today and ask for Shaun Moss, or simply turn up to my next advertised open house.
* Harcourts has made every effort to obtain the information regarding these listings from sources deemed reliable. However, we cannot warrant the complete accuracy thereof subject to errors, omissions, change of price, prior sale or withdrawal without notice.

































