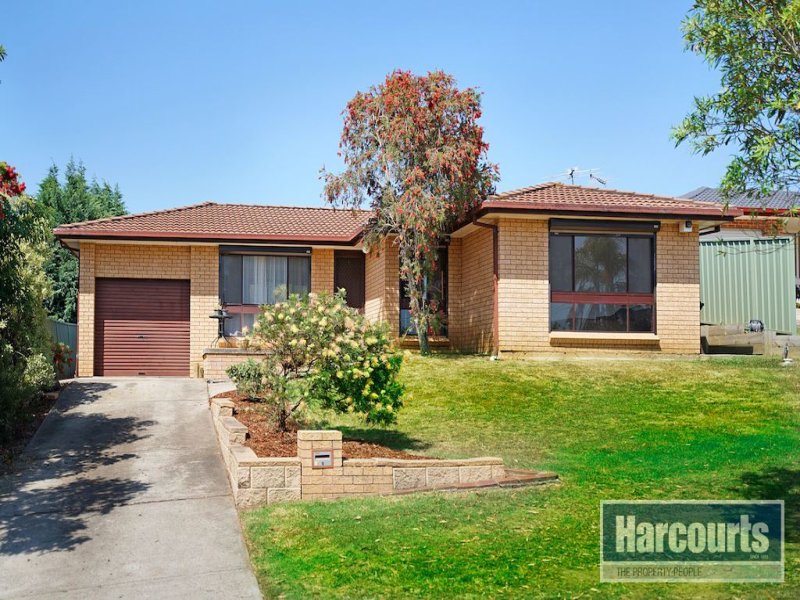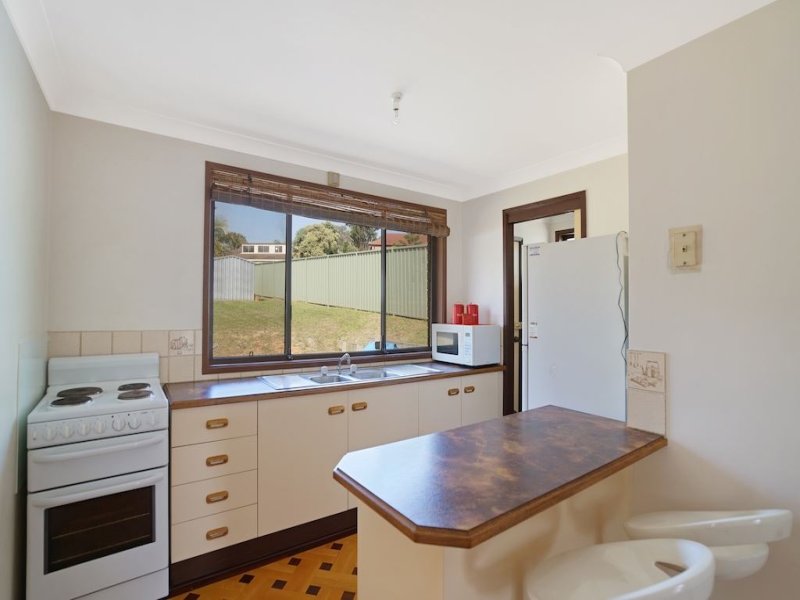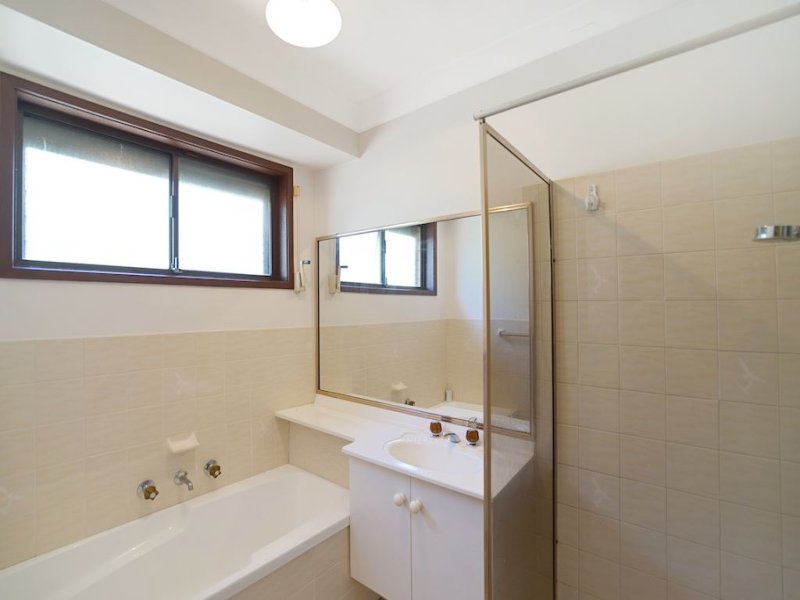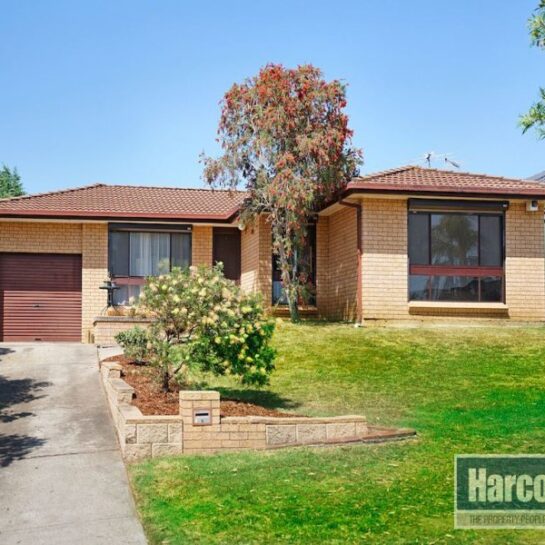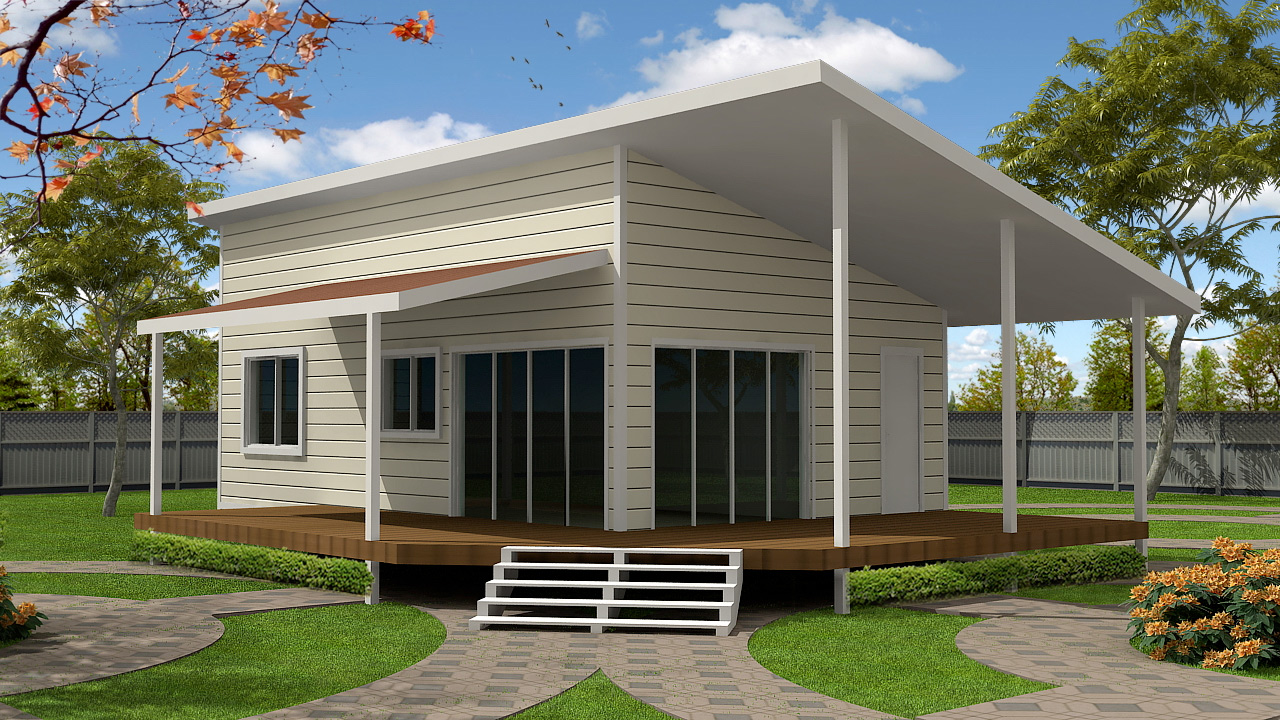16 Boomerang Crescent, RABY NSW 2566
Built on top of a generous 707m2 parcel of land on the high side of the street, this home has been designed for the family that loves an indoor and outdoor living environment. The home offers plenty of off street parking and a single drive through garage. This property has also been designed for large extensions in the future or a granny flat (STCA) with no easements in the backyard.
On entering the home you will notice the timer floors throughout the living areas for hard wearing and easy cleaning, the L-shaped lounge and dining has access through the glass sliding doors to the backyard and flows nicely into the kitchen and family room, the gallery style kitchen overlooks the large backyard and also over the family room, the kitchen also boasts a breakfast bar for those busy mornings getting the kids ready for school, the laundry is internal with access out to the yard. All 3 of the bedrooms are large in size and offer block out shutters, the lounge and master bedroom are electric shutters, perfect for the night shift worker and to keep the home cooler in the summer months.
Finally, the massive backyard is very private with Colorbond fencing and a concrete entertaining area, this yard is perfect as a blank canvas where you can do what you like with it in the future.
If you are looking to enter the market to buy your first home or looking for an investment property with potential to add a granny flat for a dual income in the future, then this little ripper is a must to inspect.
Yes – 3 large bedrooms with block out shutters
Yes – 3 living areas – lounge – dining & family room
Yes – Original kitchen and bathroom
Yes – Single drive through garage
Yes – Huge backyard with a large entertaining area
Yes – 707m2 land with granny flat potential (STCA)
