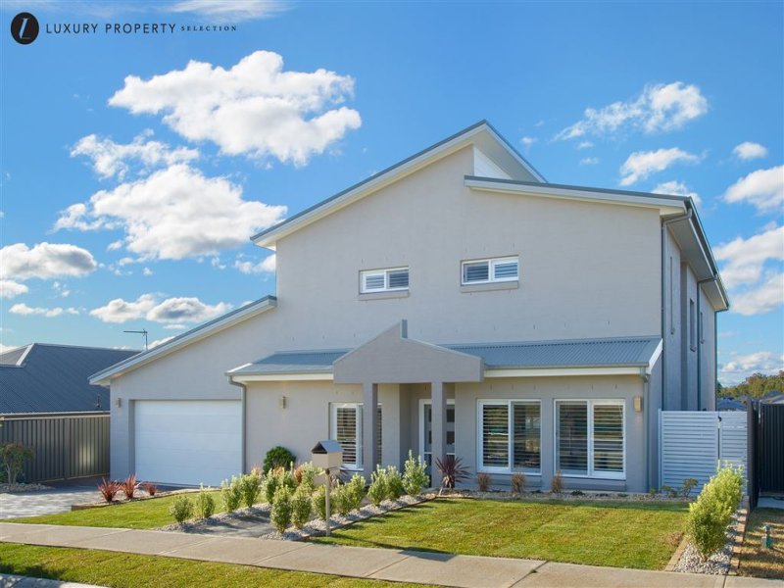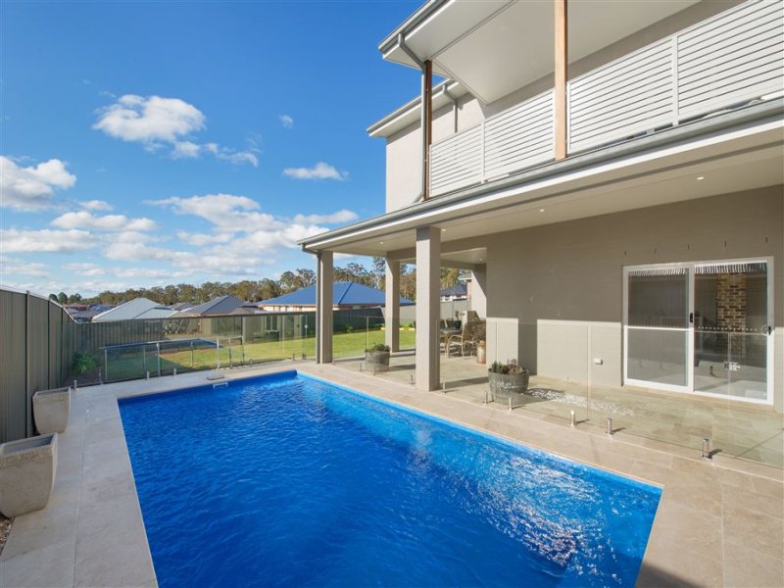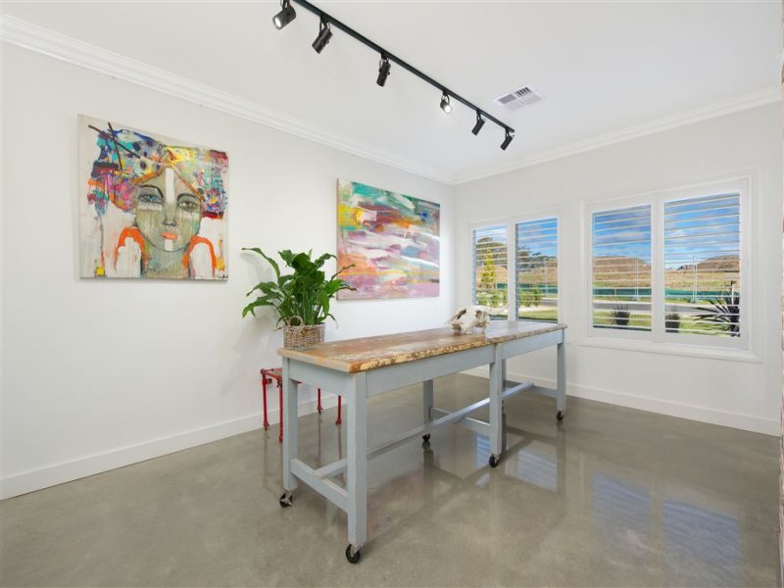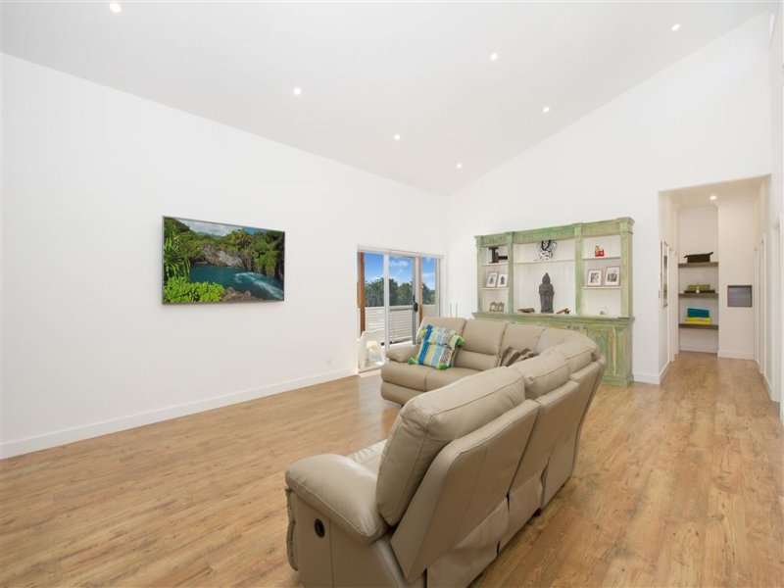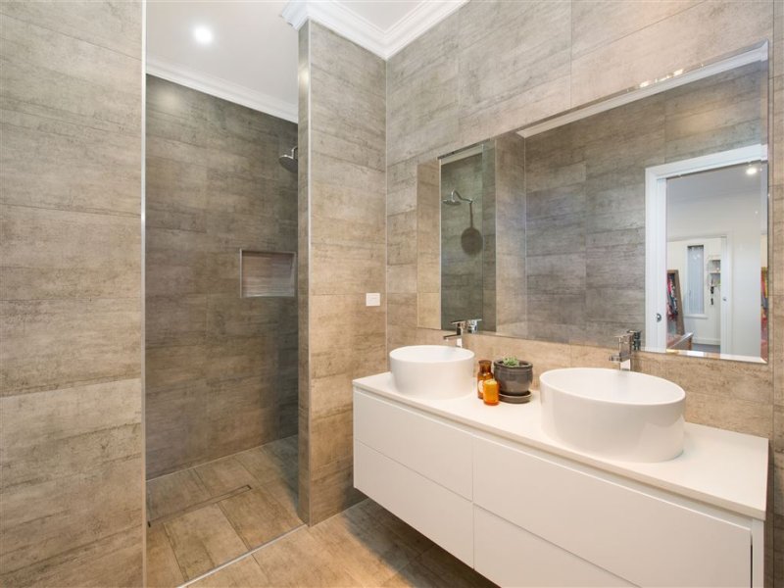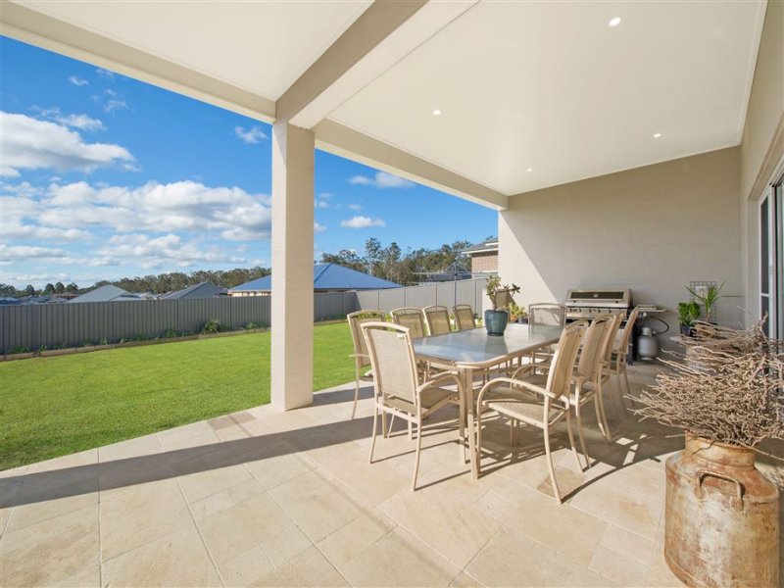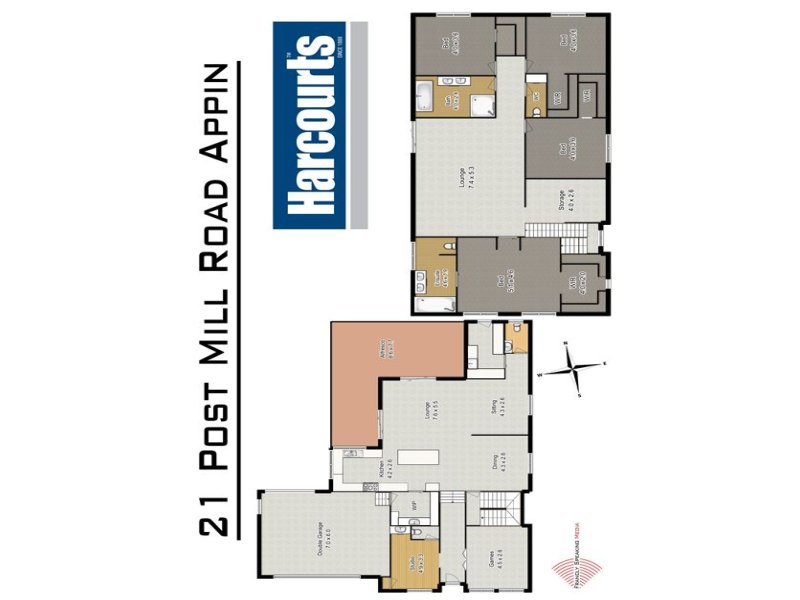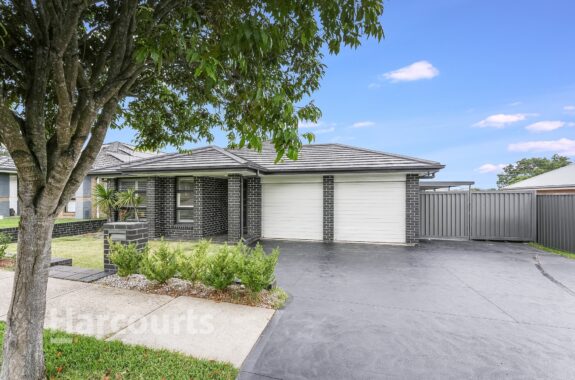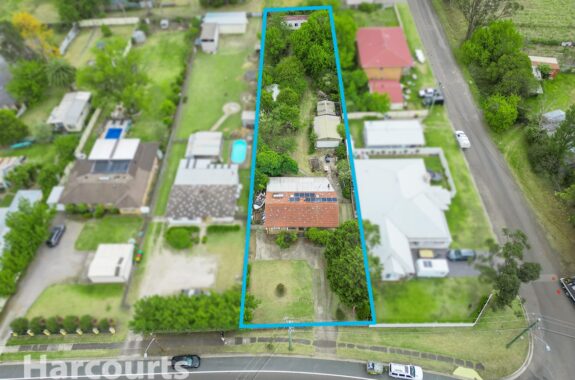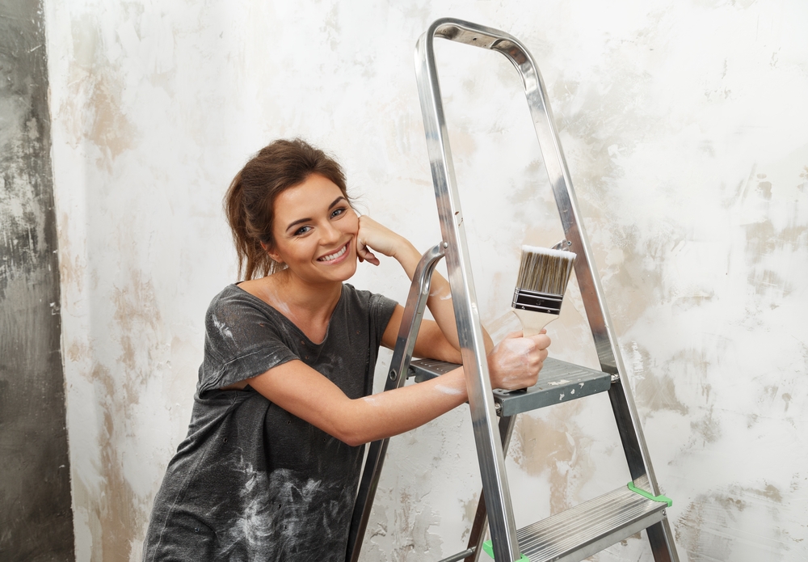21 Postmill Road, APPIN NSW 2560
Luxury living on a grand scale
Holly Eva is a well-known established artist mainly working with stylists and interior designers. Her art has been on the blockshop promoting the block, she has also been on Selling Houses Australia and in leading department stores such as Oz design Furniture and Designing for United artworks. Holly recently was one of the top 100 chosen in the Mosman art prize 2015 where her art was hung next to Ken Done and also Amongst artist like Anh Do. Holly is renowned for her quality style and natural flair. Holly is all about individuality which truly reflects in how her and her husband have designed their family home. She is passionate, vibrant, contemporary, unique and rustic all combined into one and it really reflects within their home they have built.
Words alone simply cannot describe this sensational family home – Upon entering, you will be pleasantly surprised by the quality Space created with huge 2.75 metre ceilings, exposed brick feature wall and the industrial polished concrete floors. The first level of this home boasts a large living area currently used as Holly’s art studio and a separate room or 5th bedroom with its own toilet, vanity & new timber flooring, this area would be ideal for your own home business. Stepping down to the next level will blow your mind, with 3.050-metre ceilings opening into a well-designed open plan living areas that your family will love. The custom gas cooking kitchen is the heart of this much-loved home and features a massive butler’s pantry, glass splash backs, dishwasher, stone benchtops and a huge island breakfast bar , all this overlooking a sun-drenched backyard and stunning swimming pool. The open plan living areas consist of a lounge room with large glass sliding doors and electric blinds allowing you to have a blended outdoor and indoor living environment as well as providing an abundance of natural light, an amazing dining and relaxing room divided by a rustic brick feature wall with a 1.2m x 1.1m gas fire place that heats the house downstairs and also the flooring upstairs.
Upstairs features 4 king sized bedrooms all with walk-in robes plus a study that could easily be used as another bedroom, the master room comes with an incredible ensuite boasting double rainmaker shower heads, floor to ceiling tiles that are industrial looking giving a really earthy organic resemblance to natural concrete, a touch of true elegance to this industrial home , with a double vanity & heated towel racks, they truly have thought of everything to bring about luxury to their designed spaces. To service the other bedrooms is a dream bathroom with a free standing bath & so much more. The upstairs living space offers raked ceilings from 3.3m to 4.8m and a few steps from a large balcony with the most tremendous views to the mountains & the most amazing sunsets throughout the year.
To finish off this amazing property, the backyard creates your own private sanctuary and a perfect environment for the entertainers. With a crystal clear brand new in-ground salt water pool with Haywood gas heating that is able to heat from 12 degrees to 30 degrees in less than 4 hours. The alfresco covered entertaining area is a fantastic outdoor living space where you can host the largest of gatherings while looking through the glass fencing and keeping an eye on the family enjoying water activities. Also there is 280m2 of grassed area for all kids play equipment & is very pet-friendly for all-round family enjoyment.
Extra features: Ducted air conditioning – Gas fire place – Heated towel racks – 4 toilets – 900ml gas oven & cook top – Gas heated in-ground salt water pool – Walk-in robes to all rooms – Butler’s pantry – Stone bench tops – Glass splash backs – Huge storage areas – Colorbond roofing – Balcony with amazing views – Instant gas hot water – Glass pool fencing – Polished concrete floors – Exposed brick feature walls – Remote double garage – Motorised blinds – Gabion retaining walls and plenty more.
Yes: 4 king sized bedrooms with walk-in robes to all + a study
Yes: Master bedroom with an amazing ensuite
Yes: 6 living areas & outdoor alfresco entertaining area
Yes: 2 bathrooms & 4 toilets
Yes: Gas cooking kitchen with a large butler’s pantry
Yes: In-ground gas heated salt water pool
Yes: Remote controlled double car garage with internal access
