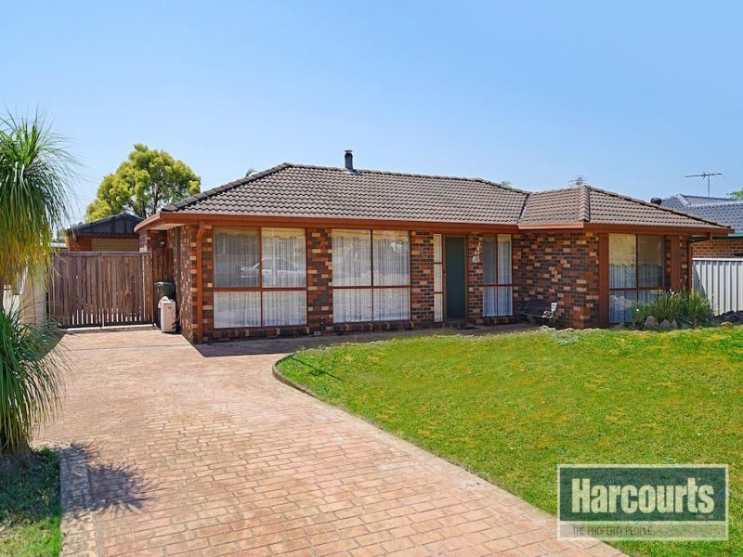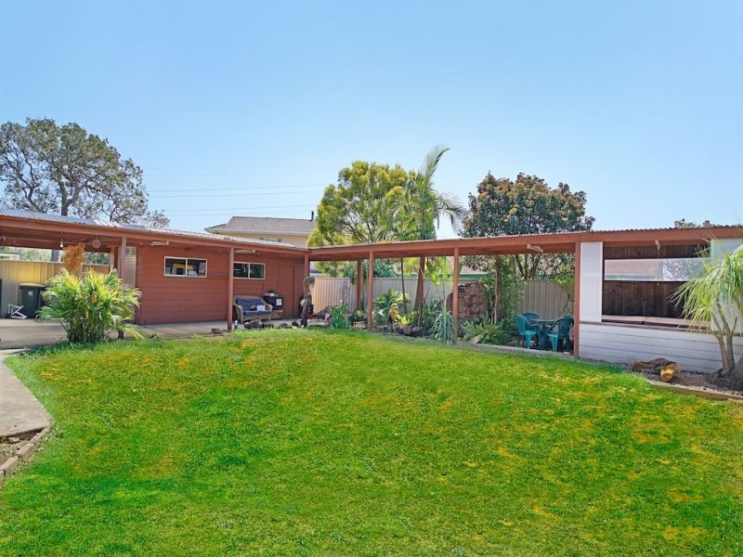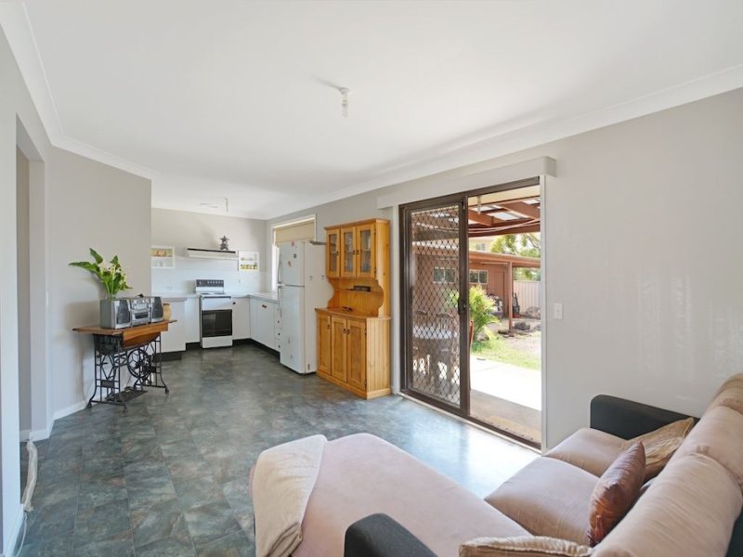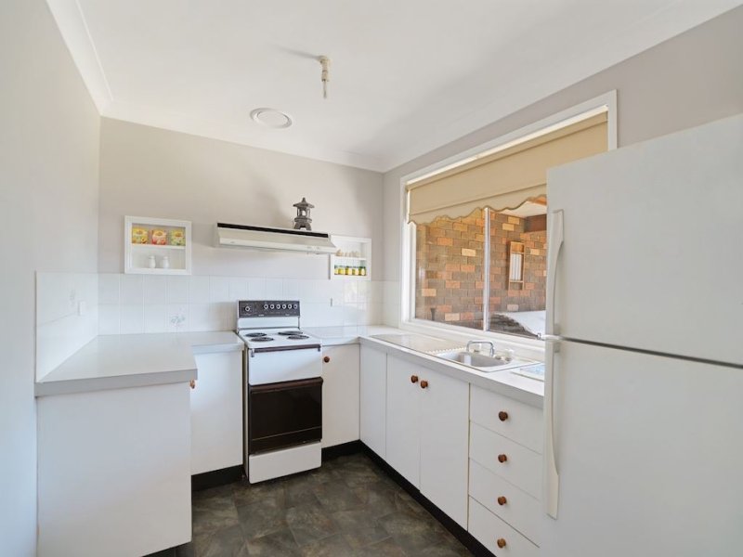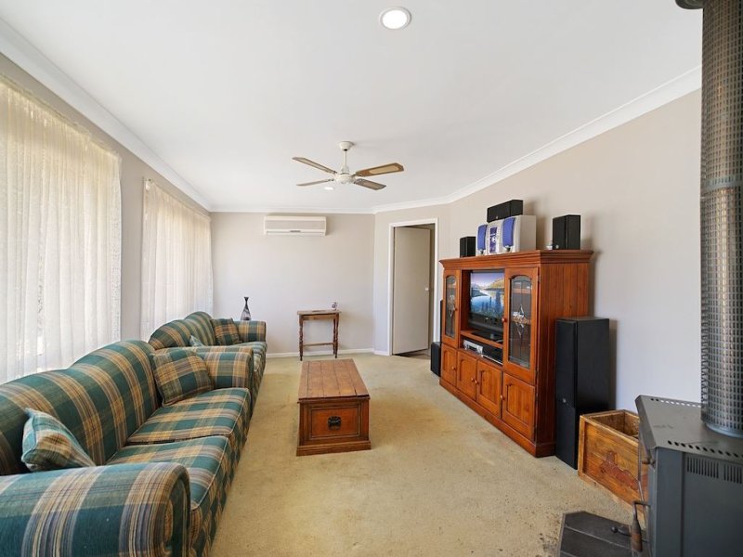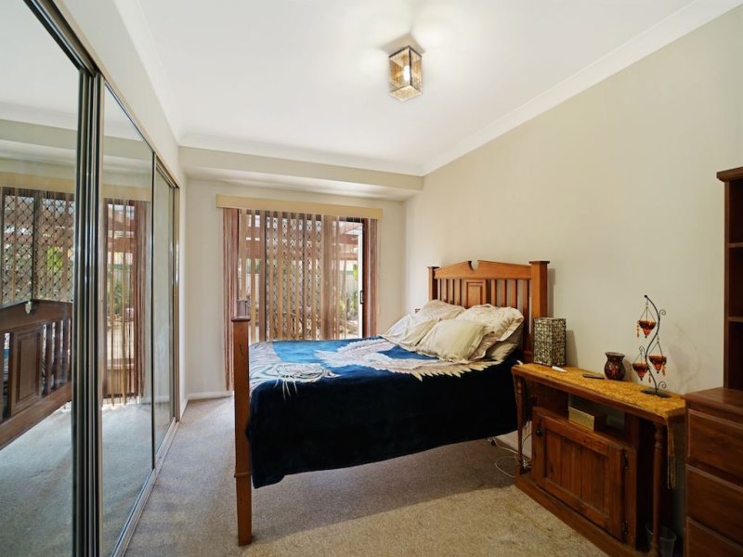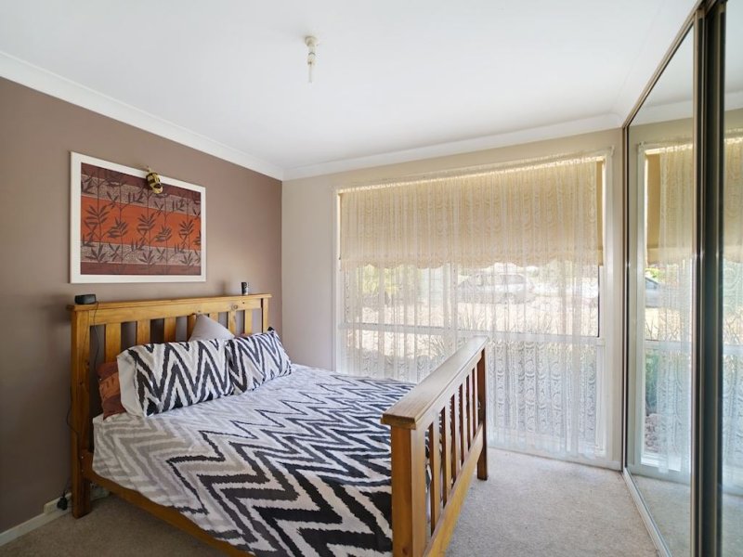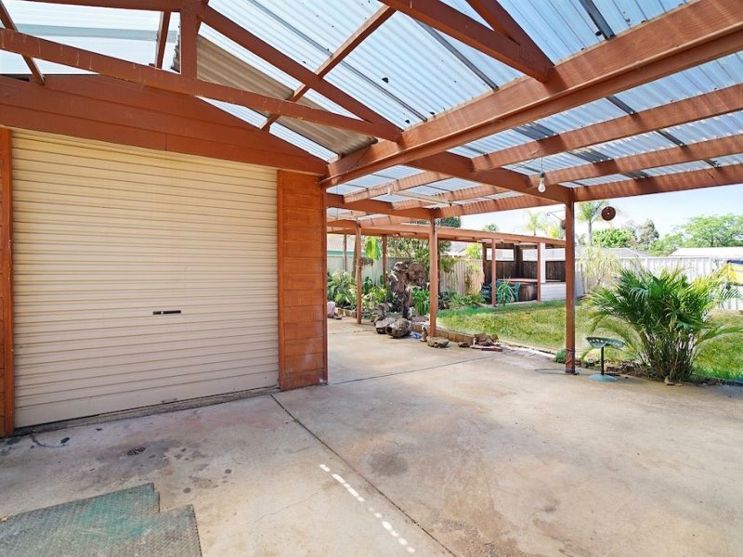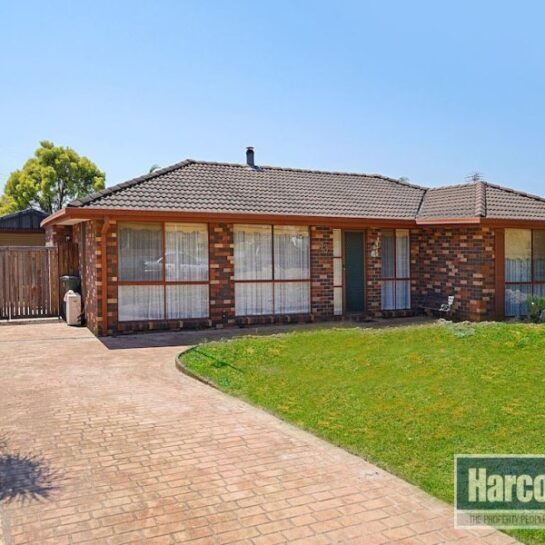43 Boomerang Crescent, RABY NSW 2566
Built on top of a generous 644m2 level parcel of land, this home has been designed for the family that loves an indoor and outdoor living environment. The home offers a large driveway with plenty of off-street parking, side access leading into a detached single garage and more room for the family boat, caravan or extra car space. This property is also designed for a granny flat in the future (STCA)
On entering the home you will be surprised by the space the living areas offer – With a large lounge room offering a fireplace for the winter months, a split system air conditioner for the summer months and a ceiling fan to ensure your families comfort all year round. The separate formal dining area was originally another bedroom that has been converted as the current owners didn’t need the 4th bedroom, this could easily be converted back to a 4th bedroom for the larger family. The home also boasts a family room off the kitchen with an aspect over the backyard, the laundry is internal with access to the yard. The home has also been freshly painted throughout so you can just move your belongs in and relax. The 3 bedrooms are all spacious and offer mirrored built-in wardrobes, the king sized master bedroom offers privacy being located at the other end of the house away from the 2nd and 3rd bedroom.
Finally, the backyard is very private with Colorbond fencing, huge pergola areas for entertaining your family and friends, very level and pet-friendly and room for the kids play equipment.
Extra features: Combustion fireplace – Split system air conditioner – Mirrored built-ins throughout all rooms – Huge pergola & entertaining areas – Ceiling fans – Detached single garage + lots more
Yes – 3 to 4 bedrooms with mirrored built-ins to 3
Yes – 3 large living areas – lounge – dining & family room
Yes – Original kitchen and bathroom
Yes – Detached single garage
Yes – Huge pergola’s and large entertaining areas
Yes – 644m2 level land with car side access & granny flat potential (STCA)
