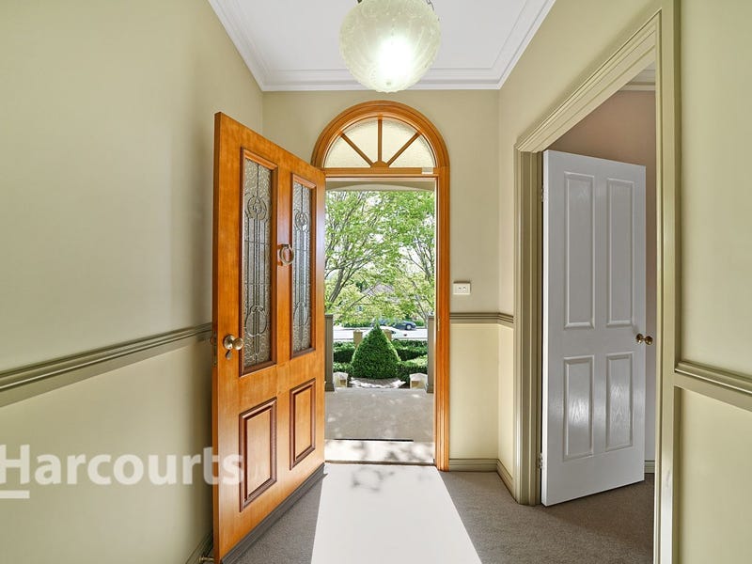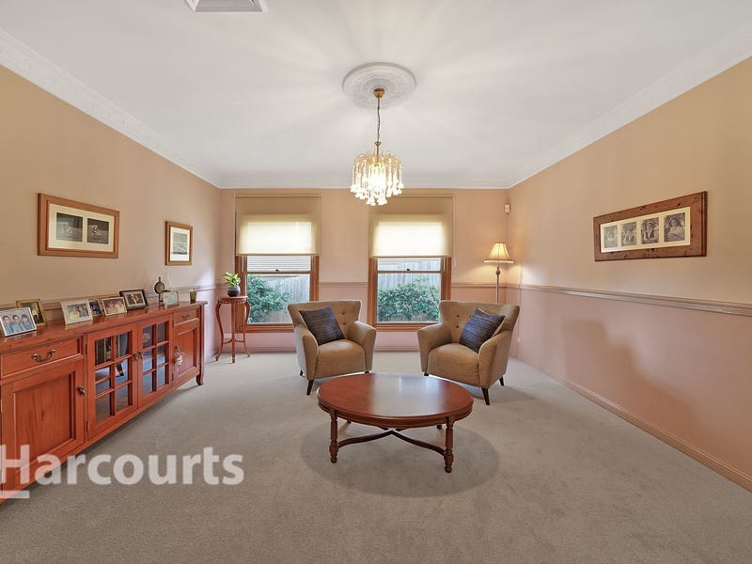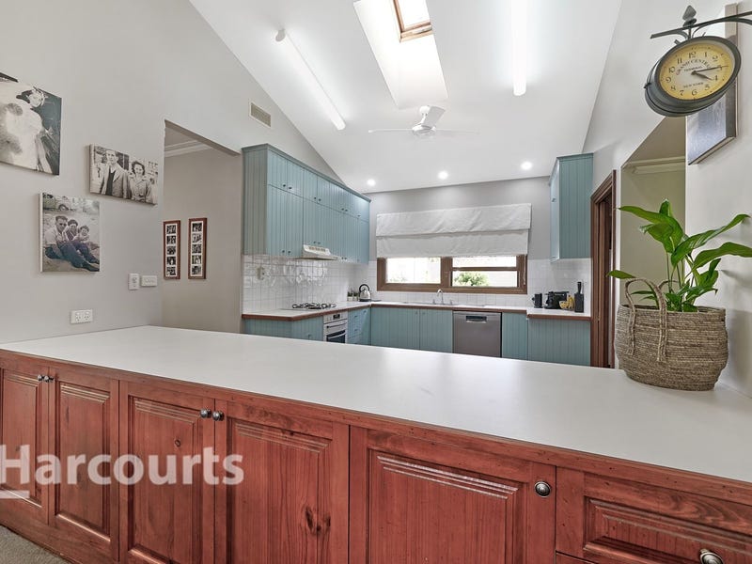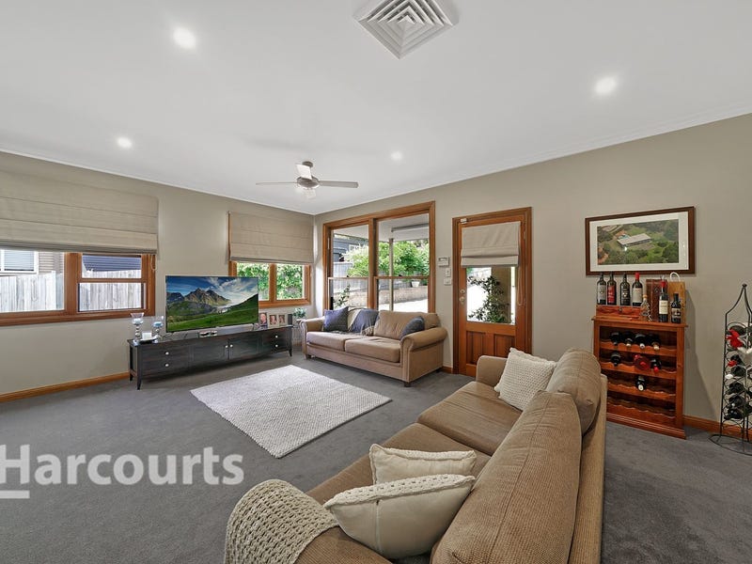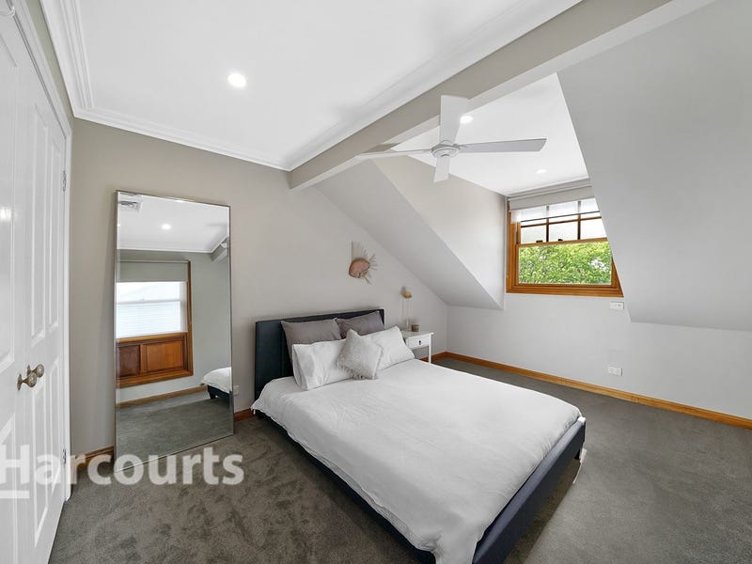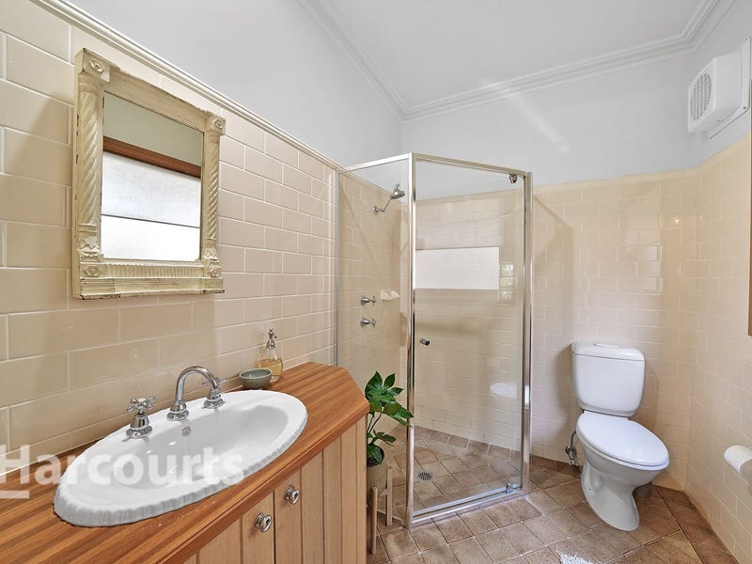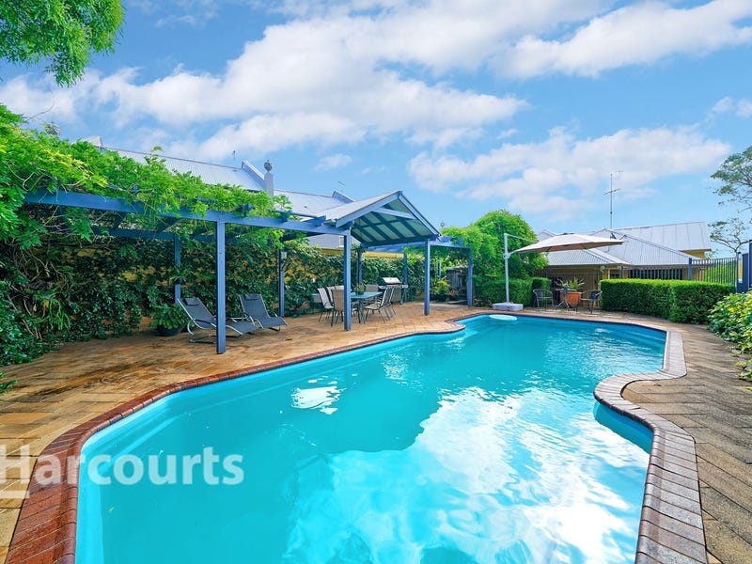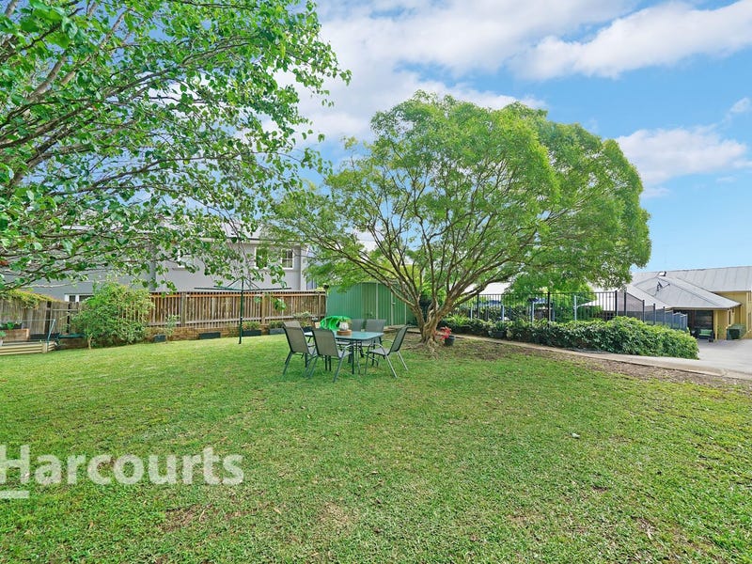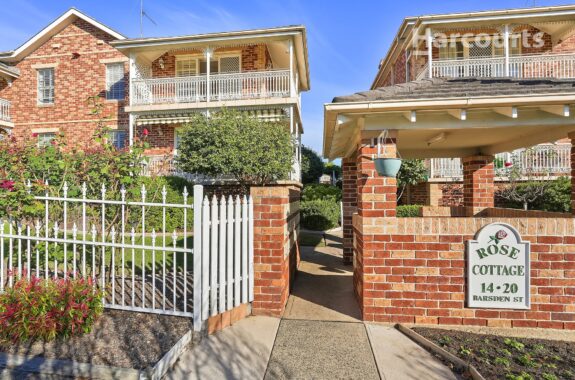60 Broughton Street, CAMDEN NSW 2570
Another SOLD by Harcourts - 02 4623 5570
The sash windows, loft bedrooms, stained glass feature windows, timber stair case, chair rails and timber flooring add to the grand but modern country house feel.
As soon as you approach the home you are met with the old world charm, a walled garden, neatly trimmed box bushes, large shaped topiary tree and stone steps leading to the front door and verandah.
Internal proportions of the property offer wide hallways, high and pitched ceilings and five spacious bedrooms. The master bedroom looks out to the front manicured gardens and features an ensuite and walk in robe.
There is a large well appointed timber kitchen with spacious walk in pantry and long servery style benchtop with added cupboard space below that overlooks the designated dining room show casing the stained glass window. There is an oversized family room looking out to the pool, entertaining area and rear yard.
There are further formal and informal living areas plus a living room and second bathroom upstairs. The generous laundry and separate toilet downstairs is perfect for servicing the family when using the pool.
The office has a long built in desk with a separate entrance to the property offering scope and further possibilities for those wanting to work from home or set up a business from home (STCA).
This huge 1012m2 block of land is R3 Zoned and is only a short walk away from Camden’s main streets of cafes, eateries and restaurants.
The glistening pool and large entertaining area is perfect for the growing family that enjoys BBQ’s, parties and celebrations with family and friends.
Parking will be no issue, with an extra long drive way from the front to the end of the property. There is also a secure double carport and fully fenced large yard ideal for kids to explore and play.
YES – Grand 5 bedroom family home with pool and entertaining area in the heart of Camden.
YES – Sash windows, loft bedrooms, stained glass windows, timber stair case, chair rails and timber flooring.
YES – Large well appointed timber kitchen with walk in pantry.
YES – Multiple living areas, dining room, office and upstairs sitting room.
YES – 1012m2 block, R3 Zoned.
* Harcourts Lifestyles has made every effort to obtain the information regarding these listings from sources deemed reliable. However, we cannot warrant the complete accuracy thereof subject to errors, omissions, change of price, prior sale or withdrawal without notice.

