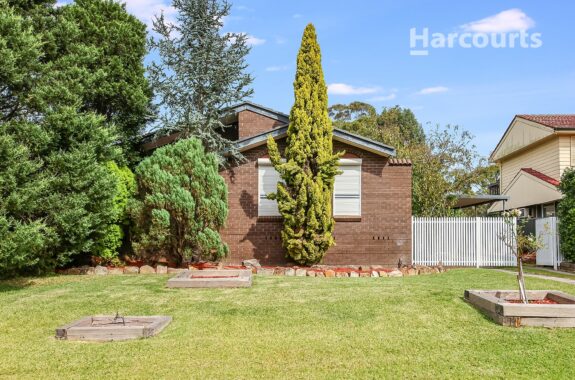74 Minchinbury Terrace, Eschol Park NSW 2558
Exquisite Family Residence of Style, Comfort & Space
The heart of this home is the stunning custom-designed modern kitchen, equipped with high-quality stainless steel electric appliances, including a dishwasher. It also features a double sink, extensive cupboard storage, and a breakfast bar. The kitchen’s open-plan design overlooks the living and dining rooms, flowing effortlessly into a spacious family room, perfect for relaxing and entertaining.
An additional bathroom exudes contemporary sophistication with its modern design, featuring a separate free-standing bathtub and shower. The substantial laundry room includes an extra toilet and has the size for the potential of a third bathroom conversion, adding practicality and value. Outside, the home offers a generous rear yard with beautifully landscaped gardens on a substantial 568.5m2 block. Storage and parking are conveniently addressed with a single lock-up garage featuring internal access and a double carport.
Located in the picturesque suburb of Eschol Park, this home is ideally situated near essential amenities. Minchinbury Reserve is only 190m away (approx.), while Eschol Park Public School is only 1.2km away (approx.) and Eschol Park Sports Complex is only 1.1km (approx.). This home is the perfect blend of luxury, comfort, and convenience, making it an ideal choice for those seeking a high-quality living experience.
Don’t miss the opportunity to own this impeccable property where every detail has been carefully considered for ultimate comfort and style.
Features Include:
– Polished timber flooring throughout.
– Ducted 14kw Daikin reverse-cycle air conditioning with 3 zones across the entire property.
– Four well-proportioned bedrooms, the master with a walk-in robe and ensuite with double shower and double vanity.
– Built-in wardrobes in all other bedrooms.
– Custom-designed modern kitchen, electric appliances, dishwasher, double sink, extensive cupboard storage, and breakfast bar.
– Formal living and dining rooms with open-plan design.
– Spacious family room.
– Ultra-modern additional bathroom with separate freestanding bath and shower.
– Huge laundry with extra toilet and potential to add another bathroom.
– Spacious rear yard with landscaped gardens.
– Land size of 568.5m2.
– Single lock-up garage with internal access.
– Double carport.
– Minchinbury Reserve just 190m away (approx.).
– Eschol Park Public School only 1.2km away (approx.).
– Eschol Park Sports Complex only 1.1km away (approx.).
* Harcourts has made every effort to obtain the information regarding these listings from sources deemed reliable. However, we cannot warrant the complete accuracy thereof subject to errors, omissions, change of price, prior sale or withdrawal without notice.















